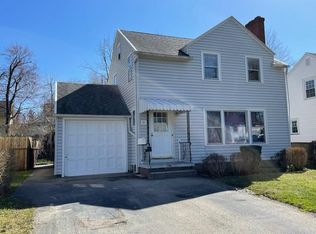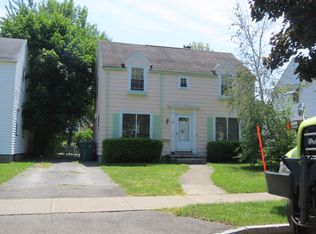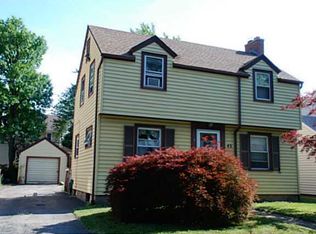Closed
$205,000
57 Christian Ave, Rochester, NY 14615
2beds
1,120sqft
Single Family Residence
Built in 1940
5,174.93 Square Feet Lot
$211,600 Zestimate®
$183/sqft
$1,762 Estimated rent
Maximize your home sale
Get more eyes on your listing so you can sell faster and for more.
Home value
$211,600
$195,000 - $229,000
$1,762/mo
Zestimate® history
Loading...
Owner options
Explore your selling options
What's special
Welcome to 57 Christian Ave, a beautifully maintained 1940-built Colonial in the desirable Maplewood neighborhood, bordering Charlotte! This 2-bedroom home perfectly blends original character with thoughtful updates. Inside, you'll find a warm and inviting living room featuring a stunning wood-burning fireplace, complemented by fresh interior paint and new luxury vinyl plank flooring throughout. The formal dining room is ideal for gatherings, while the updated kitchen boasts crisp white cabinetry and stainless-steel appliances. Upstairs, two generously sized bedrooms offer comfortable living space. The basement is a standout, featuring a bonus room with a stylish barn door—perfect for a home office or playroom—plus a convenient half bath. Additional perks include a high-efficiency furnace, central A/C, a clean and dry basement with laundry, storage, and a workspace. The attached garage adds everyday convenience. Located near Lake Ontario, shopping, expressways, and more—all with the benefit of low city taxes! Don’t miss this opportunity! Delayed negotiations until 3/18 at 5:00 PM.
Zillow last checked: 8 hours ago
Listing updated: May 15, 2025 at 11:26am
Listed by:
Ignazio Vaccaro 585-746-7498,
Keller Williams Realty Greater Rochester
Bought with:
Sarah Osman, 10401339235
Revolution Real Estate
Source: NYSAMLSs,MLS#: R1592069 Originating MLS: Rochester
Originating MLS: Rochester
Facts & features
Interior
Bedrooms & bathrooms
- Bedrooms: 2
- Bathrooms: 2
- Full bathrooms: 1
- 1/2 bathrooms: 1
Heating
- Gas, Forced Air
Cooling
- Central Air
Appliances
- Included: Dishwasher, Electric Oven, Electric Range, Gas Water Heater, Microwave
- Laundry: In Basement
Features
- Ceiling Fan(s), Separate/Formal Dining Room, Eat-in Kitchen, Separate/Formal Living Room, Storage, Workshop
- Flooring: Luxury Vinyl
- Basement: Full,Partially Finished
- Number of fireplaces: 1
Interior area
- Total structure area: 1,120
- Total interior livable area: 1,120 sqft
Property
Parking
- Total spaces: 1
- Parking features: Attached, Electricity, Garage
- Attached garage spaces: 1
Features
- Levels: Two
- Stories: 2
- Exterior features: Blacktop Driveway, Fully Fenced
- Fencing: Full
Lot
- Size: 5,174 sqft
- Dimensions: 45 x 115
- Features: Rectangular, Rectangular Lot, Residential Lot
Details
- Parcel number: 26140007573000020700000000
- Special conditions: Standard
Construction
Type & style
- Home type: SingleFamily
- Architectural style: Colonial,Two Story
- Property subtype: Single Family Residence
Materials
- Aluminum Siding, Vinyl Siding, Copper Plumbing
- Foundation: Block
- Roof: Asphalt,Shingle
Condition
- Resale
- Year built: 1940
Utilities & green energy
- Sewer: Connected
- Water: Connected, Public
- Utilities for property: Sewer Connected, Water Connected
Community & neighborhood
Location
- Region: Rochester
- Subdivision: A B Filmores
Other
Other facts
- Listing terms: Cash,Conventional,FHA,VA Loan
Price history
| Date | Event | Price |
|---|---|---|
| 5/15/2025 | Sold | $205,000+36.8%$183/sqft |
Source: | ||
| 3/21/2025 | Pending sale | $149,900$134/sqft |
Source: | ||
| 3/19/2025 | Contingent | $149,900$134/sqft |
Source: | ||
| 3/13/2025 | Listed for sale | $149,900+12.7%$134/sqft |
Source: | ||
| 11/20/2024 | Sold | $132,996+23.1%$119/sqft |
Source: Public Record Report a problem | ||
Public tax history
| Year | Property taxes | Tax assessment |
|---|---|---|
| 2024 | -- | $146,100 +82.9% |
| 2023 | -- | $79,900 |
| 2022 | -- | $79,900 |
Find assessor info on the county website
Neighborhood: Maplewood
Nearby schools
GreatSchools rating
- 3/10School 54 Flower City Community SchoolGrades: PK-6Distance: 2.4 mi
- 1/10Northeast College Preparatory High SchoolGrades: 9-12Distance: 3.1 mi
Schools provided by the listing agent
- District: Rochester
Source: NYSAMLSs. This data may not be complete. We recommend contacting the local school district to confirm school assignments for this home.


