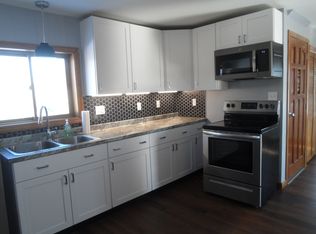This is a real find!! This duplex has been in the family for 60+ years. However, there is no rental history, because it has been used by family for a long time. The first floor unit has a living room, dining room, kitchen and 3 bedrooms. All the rooms are large and have hardwood floors. Upstairs has living room, dining room, kitchen and 2 bedrooms. But there is a bonus!! There is a large unfinished room that would make an ideal third bedroom. The walk-up attic provides plenty of storage. The utilities are split. The kitchens and baths are a little dated but it adds to the charm of the building.
This property is off market, which means it's not currently listed for sale or rent on Zillow. This may be different from what's available on other websites or public sources.
