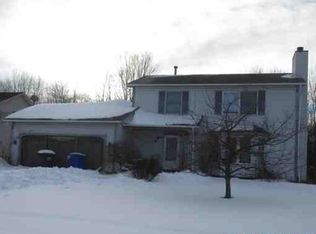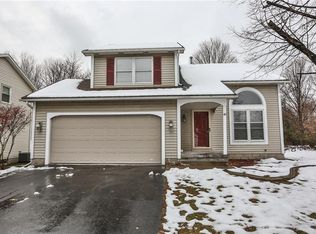Closed
$301,000
57 Cheshire Ln, Rochester, NY 14624
3beds
1,544sqft
Single Family Residence
Built in 1992
0.27 Acres Lot
$322,400 Zestimate®
$195/sqft
$2,419 Estimated rent
Home value
$322,400
$300,000 - $345,000
$2,419/mo
Zestimate® history
Loading...
Owner options
Explore your selling options
What's special
Welcome to 57 Cheshire Lane, where all you need to do is unpack and settle in. Every detail has been meticulously considered to ensure your comfort. As soon as you step through the front door, you'll be greeted with a sense of warmth and hospitality. This home boasts a host of recent upgrades, ensuring that everything feels fresh and new. From the removal of old trees and the addition of young ones, to a fully fenced yard with a concrete patio perfect for relaxing backyard BBQs and gatherings with friends and family, no corners have been cut. Inside, you'll find upgraded blinds, two pantries, luxury vinyl plank (LVP) flooring, a Murphy bed, and new vinyl windows. The list of updates is extensive; please refer to the attached file for more details. We invite you to make yourself at home and experience the comfort and convenience of 57 Cheshire Lane. Delayed negotiations Tuesday, June 11, @ NOON.
Zillow last checked: 8 hours ago
Listing updated: July 12, 2024 at 11:51am
Listed by:
Jeanne L. Bracken 585-279-8240,
RE/MAX Plus
Bought with:
Elaine L. Flaherty, 10371201991
RE/MAX Realty Group
Source: NYSAMLSs,MLS#: R1542956 Originating MLS: Rochester
Originating MLS: Rochester
Facts & features
Interior
Bedrooms & bathrooms
- Bedrooms: 3
- Bathrooms: 2
- Full bathrooms: 1
- 1/2 bathrooms: 1
- Main level bathrooms: 1
Bedroom 1
- Level: Second
Bedroom 2
- Level: Second
Bedroom 3
- Level: Second
Basement
- Level: Basement
Dining room
- Level: First
Kitchen
- Level: First
Living room
- Level: First
Heating
- Gas, Forced Air
Cooling
- Central Air
Appliances
- Included: Dryer, Electric Oven, Electric Range, Gas Water Heater, Microwave, Refrigerator, Washer
- Laundry: In Basement
Features
- Ceiling Fan(s), Entrance Foyer, Eat-in Kitchen, Separate/Formal Living Room, Other, Pantry, See Remarks, Sliding Glass Door(s), Solid Surface Counters
- Flooring: Carpet, Ceramic Tile, Hardwood, Laminate, Luxury Vinyl, Tile, Varies
- Doors: Sliding Doors
- Windows: Storm Window(s), Wood Frames
- Basement: Full,Partially Finished,Sump Pump
- Has fireplace: No
Interior area
- Total structure area: 1,544
- Total interior livable area: 1,544 sqft
Property
Parking
- Total spaces: 1
- Parking features: Attached, Electricity, Garage, Storage, Garage Door Opener
- Attached garage spaces: 1
Features
- Levels: Two
- Stories: 2
- Patio & porch: Patio
- Exterior features: Blacktop Driveway, Fully Fenced, Patio
- Fencing: Full
Lot
- Size: 0.27 Acres
- Dimensions: 66 x 160
- Features: Rectangular, Rectangular Lot, Residential Lot
Details
- Parcel number: 2626001191600002006000
- Special conditions: Standard
Construction
Type & style
- Home type: SingleFamily
- Architectural style: Colonial
- Property subtype: Single Family Residence
Materials
- Vinyl Siding, Copper Plumbing
- Foundation: Block
- Roof: Asphalt
Condition
- Resale
- Year built: 1992
Utilities & green energy
- Electric: Circuit Breakers
- Sewer: Connected
- Water: Connected, Public
- Utilities for property: Cable Available, High Speed Internet Available, Sewer Connected, Water Connected
Community & neighborhood
Location
- Region: Rochester
- Subdivision: Meadowvale Sec 03
Other
Other facts
- Listing terms: Cash,Conventional,FHA,VA Loan
Price history
| Date | Event | Price |
|---|---|---|
| 7/12/2024 | Sold | $301,000+50.6%$195/sqft |
Source: | ||
| 6/12/2024 | Pending sale | $199,900$129/sqft |
Source: | ||
| 6/12/2024 | Contingent | $199,900$129/sqft |
Source: | ||
| 6/5/2024 | Listed for sale | $199,900+63.9%$129/sqft |
Source: | ||
| 5/16/2016 | Sold | $122,000-2.4%$79/sqft |
Source: | ||
Public tax history
| Year | Property taxes | Tax assessment |
|---|---|---|
| 2024 | -- | $146,100 |
| 2023 | -- | $146,100 |
| 2022 | -- | $146,100 |
Find assessor info on the county website
Neighborhood: 14624
Nearby schools
GreatSchools rating
- 5/10Paul Road SchoolGrades: K-5Distance: 3.5 mi
- 5/10Gates Chili Middle SchoolGrades: 6-8Distance: 1.4 mi
- 4/10Gates Chili High SchoolGrades: 9-12Distance: 1.5 mi
Schools provided by the listing agent
- District: Gates Chili
Source: NYSAMLSs. This data may not be complete. We recommend contacting the local school district to confirm school assignments for this home.

