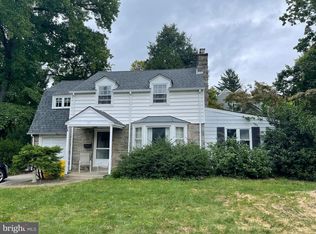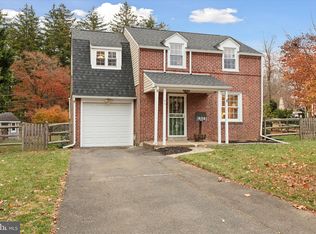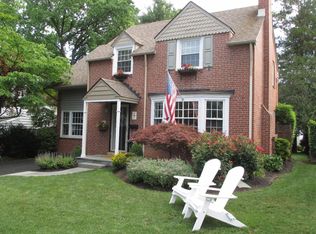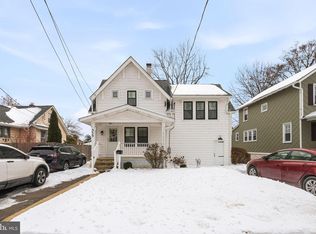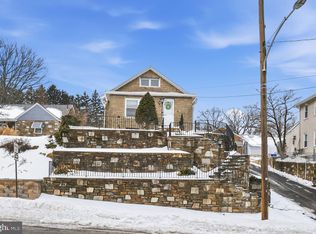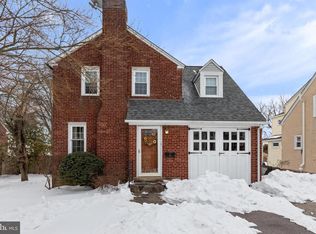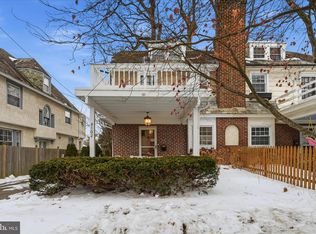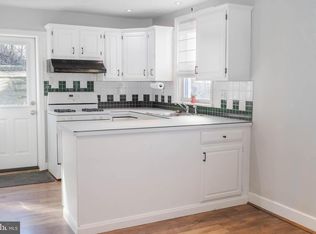Charming is the perfect adjective to describe this home. Nestled on a beautifully landscaped lot, this four bedroom, two full bath home is surrounded by mature trees and lush plantings that create a serene and private retreat. A slate walkway leads to the welcoming front entrance while a brick patio in the fully fenced in backyard offers the perfect spot for outdoor entertaining. Inside you will find rich hardwood floors throughout adding warmth to every room. The hardwood in the kitchen, family room and staircase were refinished in 2019. The spacious living room offers a lovely wood burning fireplace with new glass doors (2024) while the formal dining room boasts chair rail and two corner built-ins, adding function and charm. The kitchen was updated in 2016 with granite countertops, wood cabinetry with under the cabinet lighting, and tile backsplash as well as rustic wood beams that continue into the expanded addition, currently being used as an eat in area and family room. The stainless-steel appliances have all been updated since 2022 and a new storm door was just recently installed in early June. Off the family room, you will find one of the full baths as well as an additional storage closet. A beautiful runner on the steps and through the hallway upstairs will lead you to four generous size bedrooms with ample closet space in each room. The 2nd level full bath was completely rebuilt from its studs in 2013 and a new pedestal sink was installed in 2017. The basement is separated into both a finished and unfinished space that contains all utilities and washer and dryer. Just a few of the upgrades are a new roof (2022), new hot water heater (2017), upgraded 200 amp electrical service and panel (2011) and new A/C installed in 2021. The home was converted from oil heat to gas heat in 2011 with a new heater installed at that time and a hard-wired full house Generac Generator was installed in 2018. All this and located in a highly sought after neighborhood within walking distance to North Hills Country Club and the North Hills Train Station as well as a quick drive to Lulu Country Club. Quick and easy access to all major routes of travel. With its classic architecture, thoughtful updates and beautiful surroundings, this home offers a perfect blend of tradition and comfort. Don't miss out on seeing this special home. Make an appointment today.
Pending
$525,000
57 Chelfield Rd, Glenside, PA 19038
4beds
1,675sqft
Est.:
Single Family Residence
Built in 1939
5,750 Square Feet Lot
$495,500 Zestimate®
$313/sqft
$-- HOA
What's special
Wood burning fireplaceGenerous size bedroomsBeautifully landscaped lotMature treesExpanded additionHardwood floorsFormal dining room
- 226 days |
- 147 |
- 4 |
Zillow last checked: 8 hours ago
Listing updated: February 04, 2026 at 09:10am
Listed by:
Jessica Pervall 609-481-8711,
BHHS Fox & Roach-New Hope (215) 862-3385
Source: Bright MLS,MLS#: PAMC2144626
Facts & features
Interior
Bedrooms & bathrooms
- Bedrooms: 4
- Bathrooms: 2
- Full bathrooms: 2
- Main level bathrooms: 1
Basement
- Area: 0
Heating
- Hot Water, Natural Gas
Cooling
- Central Air, Electric
Appliances
- Included: Stainless Steel Appliance(s), Electric Water Heater
- Laundry: In Basement
Features
- Built-in Features, Family Room Off Kitchen, Chair Railings
- Flooring: Hardwood
- Basement: Finished
- Number of fireplaces: 1
- Fireplace features: Wood Burning, Glass Doors
Interior area
- Total structure area: 1,675
- Total interior livable area: 1,675 sqft
- Finished area above ground: 1,675
- Finished area below ground: 0
Property
Parking
- Total spaces: 4
- Parking features: Garage Faces Front, Attached, Driveway, On Street
- Attached garage spaces: 1
- Uncovered spaces: 3
Accessibility
- Accessibility features: 2+ Access Exits
Features
- Levels: Two
- Stories: 2
- Patio & porch: Patio
- Pool features: None
- Fencing: Full
Lot
- Size: 5,750 Square Feet
- Dimensions: 50.00 x 0.00
Details
- Additional structures: Above Grade, Below Grade
- Parcel number: 310005011007
- Zoning: RES
- Special conditions: Standard
Construction
Type & style
- Home type: SingleFamily
- Architectural style: Colonial
- Property subtype: Single Family Residence
Materials
- Brick, Vinyl Siding
- Foundation: Concrete Perimeter
Condition
- New construction: No
- Year built: 1939
Utilities & green energy
- Sewer: Public Sewer
- Water: Public
Community & HOA
Community
- Subdivision: Northwoods
HOA
- Has HOA: No
Location
- Region: Glenside
- Municipality: CHELTENHAM TWP
Financial & listing details
- Price per square foot: $313/sqft
- Tax assessed value: $132,850
- Annual tax amount: $9,135
- Date on market: 7/5/2025
- Listing agreement: Exclusive Right To Sell
- Inclusions: Refrigerator, Washer And Dryer, Generator, Shelving In Basement All In As-is Condition With No Monetary Value
- Exclusions: Stained Glass Panel In Kitchen And Outdoor Patio Furniture--negotiable
- Ownership: Fee Simple
Estimated market value
$495,500
$471,000 - $520,000
$2,925/mo
Price history
Price history
| Date | Event | Price |
|---|---|---|
| 2/4/2026 | Pending sale | $525,000$313/sqft |
Source: | ||
| 7/11/2025 | Listing removed | $525,000$313/sqft |
Source: | ||
| 7/5/2025 | Listed for sale | $525,000+296.2%$313/sqft |
Source: | ||
| 3/12/1987 | Sold | $132,500$79/sqft |
Source: Agent Provided Report a problem | ||
Public tax history
Public tax history
| Year | Property taxes | Tax assessment |
|---|---|---|
| 2025 | $9,036 +2.7% | $132,850 |
| 2024 | $8,800 | $132,850 |
| 2023 | $8,800 +2.1% | $132,850 |
Find assessor info on the county website
BuyAbility℠ payment
Est. payment
$3,197/mo
Principal & interest
$2462
Property taxes
$551
Home insurance
$184
Climate risks
Neighborhood: 19038
Nearby schools
GreatSchools rating
- 6/10Springfield Twp El School-ErdenhmGrades: 3-5Distance: 1.5 mi
- 9/10Springfield Twp Middle SchoolGrades: 6-8Distance: 1.4 mi
- 8/10Springfield Twp High SchoolGrades: 9-12Distance: 1.5 mi
Schools provided by the listing agent
- Elementary: Glenside
- Middle: Elkins Park School
- High: Cheltenham
- District: Cheltenham
Source: Bright MLS. This data may not be complete. We recommend contacting the local school district to confirm school assignments for this home.
Open to renting?
Browse rentals near this home.- Loading
