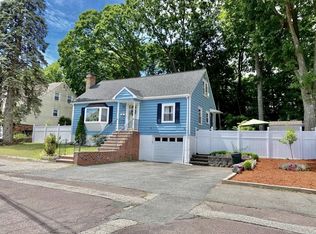INTRODUCING 57 CHANDLER RD. Located in premier "West End" neighborhood of Malden! This young Colonial offers a modern layout featuring 1768 sq ft., 7 rooms, 3 Bedrooms, 2.5 Full baths, Open concept Kitchen/dining area w/ sliding doors leading out to Enormous wrap-around deck, Huge Master Bedroom w/ En suite, Cathedral ceilings, Jacuzzi tub, Walk-in closet & more. Spacious entry, HW floors & tremendous natural light will make you feel right at home. 1st floor features spacious LR & Open concept Kitchen/Dining area w/ Peninsula (perfect for entertaining), Bonus Family room & half bath off kitchen w/ exterior access. 2nd floor provides 3 BRs, 2 full baths, including Master. Untapped potential in unfinished basement with 93" high ceilings! Freshly painted interior & Hardwood floors just buffed w/ coat of poly. Versatile suburban location near Fellsmere Pond & Amerige Park. Walk to Oak Grove or Malden Center T. Close to Medford/Melrose line, Somerville's Assembly Row & Boston. Won't Last!
This property is off market, which means it's not currently listed for sale or rent on Zillow. This may be different from what's available on other websites or public sources.
