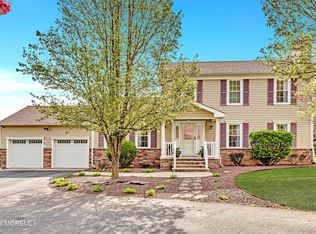BEAUTIFUL CUSTOM CONTEMPORARY, PERFECT IN EVERY DETAIL! HOME!EXCELLENT FOR IN HOME PROF., ARTIST OR BUSY FAMILY. HUGE WOOD DECK, HOT TUB AND SCREENED IN PORCH ADD OUTDOOR ATMOSPHERE. LARGE OUTBUILDING GARAGE AND WORKSHOP HEAT & A/C IN SHOP. SHED IN THE BACKYARD. HARDWOOD TRIM,BEAUTIFUL FLOORS,STONE FIREPLACE ADD TO THE BEAUTY SOARING CEILINGS TRACK LIGHTING & CLOSETS GALORE,WALK IN PANTRY,BEAUTIFUL WOOD CABINETS,EVERYTHING IS DONE!
This property is off market, which means it's not currently listed for sale or rent on Zillow. This may be different from what's available on other websites or public sources.


