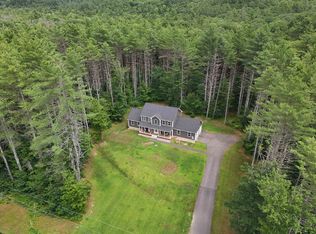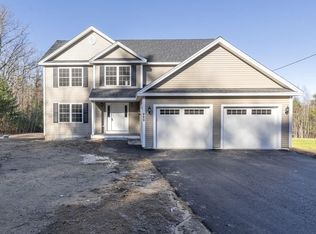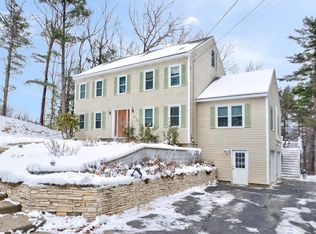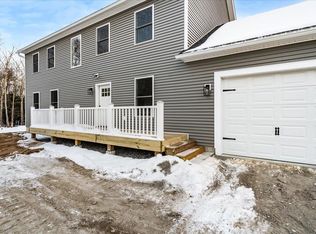Tucked away on a peaceful, wooded lot, this thoughtfully designed double envelope passive solar home in the heart of Canterbury offers a serene balance of privacy, practicality, and natural beauty. Sunlight fills the main living spaces through large windows that frame the surrounding forest, creating a warm and inviting atmosphere year-round. The versatile layout provides room for both home life and business. Inside there are three large bedrooms upstairs (one being the primary w/ ensuite), bonus room on the 1st floor, screened porch, well appointed kitchen and dining, cozy living room, and mudroom. There's an oversized detached garage with a 2nd floor, and the feature you can't find anywhere else: a 3 story pole barn has been transformed into two professional office suites with a waiting area and ADA-accessible bathroom, ideal for remote work or a client-facing practice. Outdoor enthusiasts will appreciate the abundance of storage with the 2nd and 3rd floors of the barn being intact for a variety of uses. This 5.79 acre lot features a fenced-in garden, berry bushes, and animal enclosures ready for your homesteading dreams. Recent updates include a new septic system, two pellet stoves, a new deck, and so much more! Located just moments from Canterbury Center, residents enjoy the charm of a small-town community and still have convenient access to I-93 makes it easy to reach Concord, the Lakes Region, and the White Mountains. Easy to show! Come see a slice of tranquility!
Active under contract
Listed by:
Allison Driscoll,
REAL Broker NH, LLC Cell:603-553-9932
Price cut: $10K (12/9)
$740,000
57 Center Road, Canterbury, NH 03224
3beds
2,494sqft
Est.:
Single Family Residence
Built in 1980
5.79 Acres Lot
$717,400 Zestimate®
$297/sqft
$-- HOA
What's special
Three large bedrooms upstairsScreened porchFenced-in gardenNew deckPeaceful wooded lotTwo pellet stovesBerry bushes
- 83 days |
- 825 |
- 50 |
Zillow last checked: 8 hours ago
Listing updated: January 10, 2026 at 07:01pm
Listed by:
Allison Driscoll,
REAL Broker NH, LLC Cell:603-553-9932
Source: PrimeMLS,MLS#: 5069086
Facts & features
Interior
Bedrooms & bathrooms
- Bedrooms: 3
- Bathrooms: 3
- Full bathrooms: 2
- 1/2 bathrooms: 1
Heating
- Pellet Stove, Passive Solar
Cooling
- None
Appliances
- Included: Dishwasher, Gas Range, Refrigerator
- Laundry: 2nd Floor Laundry
Features
- Dining Area, Kitchen Island, Natural Light, Natural Woodwork, Walk-In Closet(s)
- Flooring: Carpet, Hardwood, Tile, Vinyl Plank
- Basement: Crawl Space,Dirt Floor,Interior Entry
Interior area
- Total structure area: 3,869
- Total interior livable area: 2,494 sqft
- Finished area above ground: 2,494
- Finished area below ground: 0
Property
Parking
- Total spaces: 2
- Parking features: Gravel
- Garage spaces: 2
Features
- Levels: Two
- Stories: 2
- Patio & porch: Enclosed Porch, Screened Porch
- Exterior features: Deck, Garden, Storage
Lot
- Size: 5.79 Acres
- Features: Agricultural, Country Setting, Field/Pasture, Level, Rolling Slope, Wooded, Rural
Details
- Additional structures: Barn(s)
- Parcel number: CNBYM00105B009000L000000
- Zoning description: 1F RES
Construction
Type & style
- Home type: SingleFamily
- Architectural style: Saltbox
- Property subtype: Single Family Residence
Materials
- Wood Frame, Clapboard Exterior
- Foundation: Insulated Concrete Forms
- Roof: Metal
Condition
- New construction: No
- Year built: 1980
Utilities & green energy
- Electric: 200+ Amp Service, Circuit Breakers
- Sewer: 1250 Gallon, Private Sewer
- Utilities for property: Propane
Community & HOA
Community
- Security: Smoke Detector(s)
Location
- Region: Canterbury
Financial & listing details
- Price per square foot: $297/sqft
- Tax assessed value: $476,000
- Annual tax amount: $10,796
- Date on market: 11/10/2025
Estimated market value
$717,400
$682,000 - $753,000
$3,525/mo
Price history
Price history
| Date | Event | Price |
|---|---|---|
| 12/9/2025 | Price change | $740,000-1.3%$297/sqft |
Source: | ||
| 11/10/2025 | Listed for sale | $750,000+87.5%$301/sqft |
Source: | ||
| 6/7/2019 | Sold | $400,000+0.5%$160/sqft |
Source: | ||
| 4/17/2019 | Price change | $398,000-5.2%$160/sqft |
Source: Keller Williams Coastal Realty #4738474 Report a problem | ||
| 3/2/2019 | Listed for sale | $420,000$168/sqft |
Source: KW Lakes and Mountains Realty/Meredith #4738474 Report a problem | ||
Public tax history
Public tax history
| Year | Property taxes | Tax assessment |
|---|---|---|
| 2024 | $10,796 +8% | $476,000 |
| 2023 | $9,996 +1% | $476,000 |
| 2022 | $9,901 +11.7% | $476,000 +48.1% |
Find assessor info on the county website
BuyAbility℠ payment
Est. payment
$4,158/mo
Principal & interest
$2869
Property taxes
$1030
Home insurance
$259
Climate risks
Neighborhood: 03224
Nearby schools
GreatSchools rating
- 5/10Canterbury Elementary SchoolGrades: K-5Distance: 0.7 mi
- 8/10Belmont Middle SchoolGrades: 5-8Distance: 8.4 mi
- 3/10Belmont High SchoolGrades: 9-12Distance: 9.1 mi
Schools provided by the listing agent
- Elementary: Canterbury Elementary School
- Middle: Belmont Middle School
- High: Belmont High School
- District: Canterbury School District
Source: PrimeMLS. This data may not be complete. We recommend contacting the local school district to confirm school assignments for this home.
- Loading



