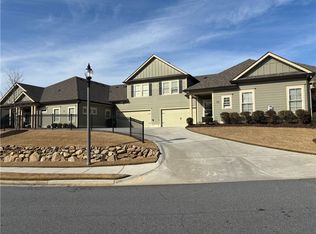Closed
Zestimate®
$429,900
57 Cedarcrest Village Ln, Acworth, GA 30101
3beds
2,190sqft
Townhouse
Built in 2018
4,791.6 Square Feet Lot
$429,900 Zestimate®
$196/sqft
$2,309 Estimated rent
Home value
$429,900
$396,000 - $469,000
$2,309/mo
Zestimate® history
Loading...
Owner options
Explore your selling options
What's special
Welcome to 57 Cedarcrest Village Lane, a beautifully appointed home in the sought-after Cedarcrest Village active adult community. This residence combines thoughtful design, timeless finishes, and a prime location near neighborhood amenities. Step onto the inviting covered front porch with epoxy flooring and sunshades-perfect for morning coffee or evening relaxation. Inside, the home greets you with high ceilings, crown molding, and rich hardwood floors that extend throughout the main living areas, creating a warm and open atmosphere. A cozy remote-controlled gas fireplace anchors the open-concept great room that flows seamlessly into the dining area, highlighted by an elegant coffered ceiling. The gourmet kitchen is designed for both everyday living and entertaining, featuring a large center island with a breakfast bar, granite countertops, gallery stainless steel appliances, and a large pantry. The primary suite is a true retreat, featuring a tray ceiling, a luxurious ensuite bath complete with a double vanity and a stepless tile shower with a bench, as well as a spacious walk-in closet with a convenient pass-through to the laundry room. A guest bedroom or home office with access to a full bathroom completes the main level. Upstairs, a versatile flex room with its own full private bathroom offers endless possibilities-whether as a third bedroom, media room, or craft space. Additional highlights include a large walk-in floored attic and two-car garage with epoxy flooring and storage. Close walk to the community clubhouse, which features a lounge, fitness center, catering kitchen, and library. Bentwater Golf Club, Acworth Health Park, shopping, and dining are just minutes away. With its thoughtful layout and low-maintenance design, this home is perfect for those seeking to simplify their lifestyle without sacrificing style or comfort. Schedule a showing today!
Zillow last checked: 8 hours ago
Listing updated: November 25, 2025 at 09:15am
Listed by:
LME Realty 678-388-1400,
Keller Williams Realty,
Tammy Stowers 678-873-3371,
Keller Williams Realty
Bought with:
Tammy Stowers, 366475
Keller Williams Realty
Source: GAMLS,MLS#: 10618222
Facts & features
Interior
Bedrooms & bathrooms
- Bedrooms: 3
- Bathrooms: 3
- Full bathrooms: 3
- Main level bathrooms: 2
- Main level bedrooms: 2
Kitchen
- Features: Breakfast Area, Breakfast Bar, Kitchen Island, Pantry, Solid Surface Counters
Heating
- Forced Air, Natural Gas, Zoned
Cooling
- Ceiling Fan(s), Central Air
Appliances
- Included: Dishwasher, Disposal, Gas Water Heater, Microwave, Refrigerator
- Laundry: Other
Features
- Double Vanity, High Ceilings, Master On Main Level, Tray Ceiling(s), Walk-In Closet(s)
- Flooring: Carpet, Hardwood, Tile
- Windows: Double Pane Windows
- Basement: None
- Number of fireplaces: 1
- Fireplace features: Family Room, Gas Log, Gas Starter
- Common walls with other units/homes: End Unit,No One Above,No One Below
Interior area
- Total structure area: 2,190
- Total interior livable area: 2,190 sqft
- Finished area above ground: 2,190
- Finished area below ground: 0
Property
Parking
- Total spaces: 2
- Parking features: Attached, Garage, Kitchen Level
- Has attached garage: Yes
Accessibility
- Accessibility features: Accessible Doors, Accessible Full Bath, Accessible Hallway(s), Accessible Kitchen
Features
- Levels: One and One Half
- Stories: 1
- Body of water: None
Lot
- Size: 4,791 sqft
- Features: Level, Private
Details
- Parcel number: 83099
Construction
Type & style
- Home type: Townhouse
- Architectural style: Craftsman
- Property subtype: Townhouse
- Attached to another structure: Yes
Materials
- Concrete
- Foundation: Slab
- Roof: Composition
Condition
- Resale
- New construction: No
- Year built: 2018
Utilities & green energy
- Sewer: Public Sewer
- Water: Public
- Utilities for property: Cable Available, Electricity Available, Natural Gas Available, Phone Available, Sewer Available, Underground Utilities, Water Available
Community & neighborhood
Community
- Community features: Clubhouse, Fitness Center, Retirement Community, Walk To Schools, Near Shopping
Senior living
- Senior community: Yes
Location
- Region: Acworth
- Subdivision: Cedarcrest Village
HOA & financial
HOA
- Has HOA: Yes
- HOA fee: $3,120 annually
- Services included: Maintenance Structure, Maintenance Grounds, Pest Control, Trash
Other
Other facts
- Listing agreement: Exclusive Right To Sell
Price history
| Date | Event | Price |
|---|---|---|
| 11/25/2025 | Sold | $429,900$196/sqft |
Source: | ||
| 11/2/2025 | Pending sale | $429,900$196/sqft |
Source: | ||
| 10/28/2025 | Price change | $429,900-1.1%$196/sqft |
Source: | ||
| 10/20/2025 | Price change | $434,900-2.2%$199/sqft |
Source: | ||
| 10/3/2025 | Listed for sale | $444,900-0.9%$203/sqft |
Source: | ||
Public tax history
| Year | Property taxes | Tax assessment |
|---|---|---|
| 2025 | $3,046 -3.5% | $199,312 -0.3% |
| 2024 | $3,157 -1.7% | $199,916 +2.6% |
| 2023 | $3,213 -28.6% | $194,920 +24.4% |
Find assessor info on the county website
Neighborhood: 30101
Nearby schools
GreatSchools rating
- 6/10Floyd L. Shelton Elementary School At CrossroadGrades: PK-5Distance: 2.4 mi
- 7/10Sammy Mcclure Sr. Middle SchoolGrades: 6-8Distance: 3.2 mi
- 7/10North Paulding High SchoolGrades: 9-12Distance: 3.2 mi
Schools provided by the listing agent
- Elementary: Floyd L Shelton
- Middle: McClure
- High: North Paulding
Source: GAMLS. This data may not be complete. We recommend contacting the local school district to confirm school assignments for this home.
Get a cash offer in 3 minutes
Find out how much your home could sell for in as little as 3 minutes with a no-obligation cash offer.
Estimated market value
$429,900
Get a cash offer in 3 minutes
Find out how much your home could sell for in as little as 3 minutes with a no-obligation cash offer.
Estimated market value
$429,900
