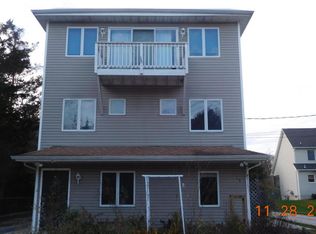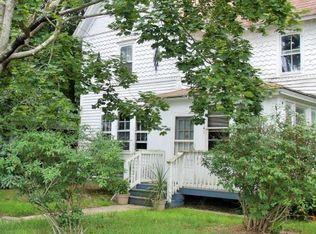This Beauty awaits You! Well maintained 4 bedroom 2.5 bath home with full basement, 2 car garage, and in-ground pool. Dual Zoned, with lower level furnace and A/C replaced in 2017. In-ground pool with new liner and fenced backyard with patio great for entertaining and relaxing. Bamboo floor throughout main level with kitchen featuring stainless steel appliances and granite countertops. 1st floor master bedroom with ensuite. Upstairs 3 bedrooms all equipped with walk-in closets and an additional bonus room could be used as home office or extra living space. This home will not disappoint. See it today!!!
This property is off market, which means it's not currently listed for sale or rent on Zillow. This may be different from what's available on other websites or public sources.


