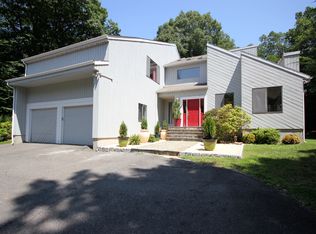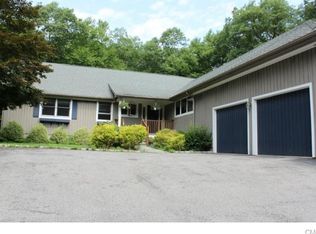Sold for $1,900,000 on 07/29/24
$1,900,000
57 Catbrier Road, Weston, CT 06883
5beds
5,304sqft
Single Family Residence
Built in 1984
2.6 Acres Lot
$2,057,800 Zestimate®
$358/sqft
$7,350 Estimated rent
Home value
$2,057,800
$1.83M - $2.30M
$7,350/mo
Zestimate® history
Loading...
Owner options
Explore your selling options
What's special
Step into a timeless residence where sophistication meets modern luxury. Meticulously maintained, this contemporary colonial offers a seamless blend of elegance & comfort with clean lines, high-end finishes & an abundance of natural light. The eat-in kitchen boasts Caesarstone countertops, custom cabinets, 6-burner Viking range, Sub-Zero & Wolf appliances & walk in pantry. The kitchen flows into a large living room w/fireplace, vaulted ceiling, & exposed beams, creating the perfect space for gatherings. An intimate family room beckons w/antique wood floors & gas fireplace. Wet & dry bars plus a full-sized dining room provide ease for entertaining. Options abound with a bonus media room or home office featuring a gas fireplace & a private staircase leading to a bedroom with a private bath. An ideal retreat for in-laws, au pairs, or guests! The primary bedroom is a true oasis, boasting a large walk-in California Closet, a private balcony & a spectacular bath with steam shower, jacuzzi tub & custom tile. Three additional bedrooms on the 2nd floor each feature custom-designed, ensuite baths & California Closets. The finished lower-level offers 1500 sq. ft. of play or office space, complete w/ a full bath & a walk-in cedar closet. Step outside to a large, sunny deck overlooking the spacious, level yard & heated gunite pool with a spa. Mature trees & landscaped grounds provide a serene setting for 57 Catbrier, the epitome of luxury living in an idyllic Weston location.
Zillow last checked: 8 hours ago
Listing updated: October 01, 2024 at 12:06am
Listed by:
KMS Team at Compass,
Karen Hagen 203-856-8028,
Compass Connecticut, LLC 203-293-9715
Bought with:
Kim Harizman, RES.0795917
Compass Connecticut, LLC
Source: Smart MLS,MLS#: 24016985
Facts & features
Interior
Bedrooms & bathrooms
- Bedrooms: 5
- Bathrooms: 8
- Full bathrooms: 6
- 1/2 bathrooms: 2
Primary bedroom
- Features: Vaulted Ceiling(s), Full Bath, Hydro-Tub, Patio/Terrace, Walk-In Closet(s), Hardwood Floor
- Level: Upper
Bedroom
- Features: Full Bath, Hardwood Floor
- Level: Upper
Bedroom
- Features: Full Bath, Walk-In Closet(s), Hardwood Floor
- Level: Upper
Bedroom
- Features: Full Bath, Hardwood Floor
- Level: Upper
Bedroom
- Features: Full Bath, Walk-In Closet(s), Hardwood Floor
- Level: Upper
Dining room
- Features: Hardwood Floor
- Level: Main
Family room
- Features: High Ceilings, Gas Log Fireplace, Hardwood Floor
- Level: Main
Kitchen
- Features: Breakfast Bar, Built-in Features, Kitchen Island, Pantry, Patio/Terrace, Tile Floor
- Level: Main
Living room
- Features: High Ceilings, Vaulted Ceiling(s), Fireplace, French Doors, Hardwood Floor
- Level: Main
Media room
- Features: Engineered Wood Floor
- Level: Lower
Office
- Features: Hardwood Floor
- Level: Main
Office
- Features: High Ceilings, Wet Bar, Gas Log Fireplace, Patio/Terrace, Sliders, Hardwood Floor
- Level: Main
Rec play room
- Features: Cedar Closet(s), Full Bath, Wall/Wall Carpet
- Level: Lower
Heating
- Forced Air, Oil
Cooling
- Central Air, Zoned
Appliances
- Included: Gas Range, Oven, Microwave, Range Hood, Subzero, Dishwasher, Washer, Dryer, Water Heater
- Laundry: Upper Level, Mud Room
Features
- Open Floorplan, Entrance Foyer
- Doors: French Doors
- Basement: Full,Storage Space,Finished,Garage Access,Interior Entry,Liveable Space
- Attic: Walk-up
- Number of fireplaces: 3
Interior area
- Total structure area: 5,304
- Total interior livable area: 5,304 sqft
- Finished area above ground: 5,304
Property
Parking
- Total spaces: 2
- Parking features: Attached, Garage Door Opener
- Attached garage spaces: 2
Features
- Patio & porch: Deck
- Exterior features: Rain Gutters, Lighting
- Has private pool: Yes
- Pool features: Gunite, Heated, In Ground
Lot
- Size: 2.60 Acres
- Features: Few Trees, Wooded, Landscaped
Details
- Parcel number: 403892
- Zoning: Residential
Construction
Type & style
- Home type: SingleFamily
- Architectural style: Contemporary
- Property subtype: Single Family Residence
Materials
- Wood Siding
- Foundation: Concrete Perimeter
- Roof: Asphalt
Condition
- New construction: No
- Year built: 1984
Utilities & green energy
- Sewer: Septic Tank
- Water: Well
- Utilities for property: Cable Available
Community & neighborhood
Community
- Community features: Basketball Court, Library, Pool, Public Rec Facilities
Location
- Region: Weston
Price history
| Date | Event | Price |
|---|---|---|
| 7/29/2024 | Sold | $1,900,000+5.6%$358/sqft |
Source: | ||
| 5/30/2024 | Pending sale | $1,799,000$339/sqft |
Source: | ||
| 5/16/2024 | Listed for sale | $1,799,000+54.8%$339/sqft |
Source: | ||
| 7/17/2019 | Sold | $1,162,000-1.1%$219/sqft |
Source: | ||
| 4/8/2019 | Pending sale | $1,175,000$222/sqft |
Source: Camelot Real Estate #170173305 | ||
Public tax history
| Year | Property taxes | Tax assessment |
|---|---|---|
| 2025 | $24,474 +1.8% | $1,024,030 |
| 2024 | $24,034 -4.6% | $1,024,030 +34.4% |
| 2023 | $25,182 +0.3% | $761,710 |
Find assessor info on the county website
Neighborhood: 06883
Nearby schools
GreatSchools rating
- 9/10Weston Intermediate SchoolGrades: 3-5Distance: 2.5 mi
- 8/10Weston Middle SchoolGrades: 6-8Distance: 2.2 mi
- 10/10Weston High SchoolGrades: 9-12Distance: 2.3 mi
Schools provided by the listing agent
- Elementary: Hurlbutt
- Middle: Weston
- High: Weston
Source: Smart MLS. This data may not be complete. We recommend contacting the local school district to confirm school assignments for this home.

Get pre-qualified for a loan
At Zillow Home Loans, we can pre-qualify you in as little as 5 minutes with no impact to your credit score.An equal housing lender. NMLS #10287.
Sell for more on Zillow
Get a free Zillow Showcase℠ listing and you could sell for .
$2,057,800
2% more+ $41,156
With Zillow Showcase(estimated)
$2,098,956
