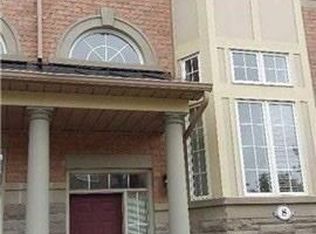Premium Extra Deep (171 Ft) Ravine Lot With Walk-Out Basement. 3192 Sq Ft (Mpac)+ Finished Bsmt Approx 4900 Sq Ft Of Living Space. Soaring 17 Ft Cathedral Ceiling In Foyer, 9 Ft Ceiling In Main Floor. Exceptional Design, Open Concept, Crown Molding, High Quality Hickory WoodFloors Through Main Floor. Modern Kitchen, Quartz Counter Top, Back-splash, Central Island,Top Of Line Miele Appliances, Built-In Fridge, Built-In AEG Coffee Maker & Oven. Finished Basement with Movie Room, Recreation Room, Wet-Bar, Guest Room, and Plenty O fCabinets. Party Size Deck. Automatic Lawn Sprinkler System. Shingle Replaced in 2021. Enjoy The Amazing View Of Your Own Backyard. Steps To Berczy Park/W Tennis Courts. Top Ranking Pierre Eliott Trudeau School District.
House for rent
C$6,500/mo
57 Castleglen Blvd, Markham, ON L6C 0A9
5beds
Price is base rent and doesn't include required fees.
Singlefamily
Available now
-- Pets
Central air
Ensuite laundry
4 Parking spaces parking
Natural gas, forced air, fireplace
What's special
Ravine lotWalk-out basementOpen conceptCrown moldingHickory wood floorsModern kitchenQuartz counter top
- 11 days
- on Zillow |
- -- |
- -- |
Travel times
Facts & features
Interior
Bedrooms & bathrooms
- Bedrooms: 5
- Bathrooms: 5
- Full bathrooms: 5
Heating
- Natural Gas, Forced Air, Fireplace
Cooling
- Central Air
Appliances
- Included: Oven
- Laundry: Ensuite
Features
- Has basement: Yes
- Has fireplace: Yes
- Furnished: Yes
Video & virtual tour
Property
Parking
- Total spaces: 4
- Details: Contact manager
Features
- Stories: 2
- Exterior features: Contact manager
Construction
Type & style
- Home type: SingleFamily
- Property subtype: SingleFamily
Materials
- Roof: Shake Shingle
Community & HOA
Location
- Region: Markham
Financial & listing details
- Lease term: Contact For Details
Price history
Price history is unavailable.
![[object Object]](https://photos.zillowstatic.com/fp/a8f47d24a5a2530dccdd8ff5417d2eaf-p_i.jpg)
