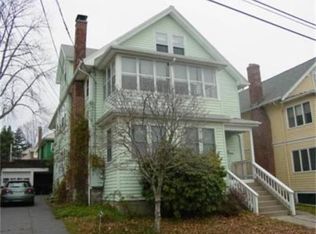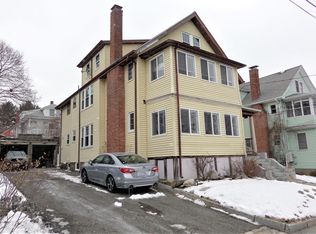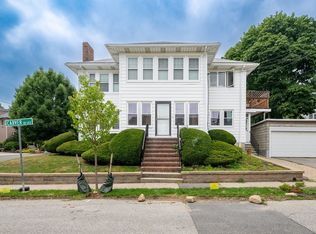Move right into this charming, just renovated, second floor condo on pretty tree lined street located in Watertown next to the Oakley Country Club area. This bright, spacious penthouse consists of 5 bedrooms, 2 baths, brand new stainless steel appliances with quartz counter-tops in a delightful eat in kitchen. Enjoy a large living room with a fireplace that leads you right into the lovely dining room with built-in cabinetry. Full single garage spot. The front enclosed sun porch looks out onto the small park and neighborhood. An opened back porch with a swing, overlooking the shared yard with flowering trees galore top off this roomy, attractive home. Close to public transportation, just a short bus ride to Harvard Sq, close proximity to Boston and all major routes. Come and see your new home! Open house is by appointment only. Email Kim to reserve a time.
This property is off market, which means it's not currently listed for sale or rent on Zillow. This may be different from what's available on other websites or public sources.


