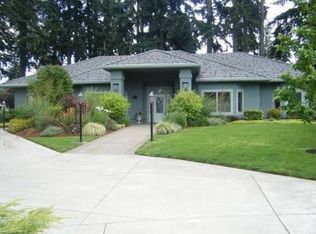PRICED TO SELL. This lovingly, cared for home is situated in a very desirable neighborhood by schools, shopping and parks. Remodeled in 2002 featuring custom cabinets, silestone countertops, gas appliances, bay windows, 2 fireplaces, newer interior paint, spacious bedrooms with a loft, and central vacuum. A large backyard includes a bbq station and a fire pit for outdoor entertaining, a dog run and RV parking. There are to many amenities to list, must see.
This property is off market, which means it's not currently listed for sale or rent on Zillow. This may be different from what's available on other websites or public sources.
