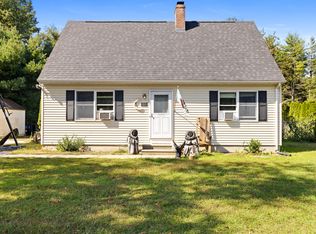Sold for $399,000 on 06/10/25
$399,000
57 Carol Avenue, Killingly, CT 06239
3beds
1,895sqft
Single Family Residence
Built in 2004
0.92 Acres Lot
$405,700 Zestimate®
$211/sqft
$3,131 Estimated rent
Home value
$405,700
$304,000 - $540,000
$3,131/mo
Zestimate® history
Loading...
Owner options
Explore your selling options
What's special
Room to Grow, Space to Shine - Your New Home Awaits! Welcome to 57 Carol Ave., a 3-bedroom, 2-bath split-level home offering the perfect mix of space, privacy, and potential. Built in 2004 and set on a generous .92-acre lot, this home is ready for its next chapter. Step inside to discover a bright, open floor plan featuring a spacious living room with plenty of natural light - perfect for gatherings or cozy nights in. The adjacent dining area flows seamlessly to the kitchen, where you'll find ample cabinet space and a layout that's ready for your personal touch. Upstairs, three comfortable bedrooms offer flexibility for family, guests, or a home office. The primary bedroom includes its own full bath for added convenience. Need extra space? The finished lower level offers endless possibilities - think family room, playroom, gym, or hobby space - complete with a second full bathroom for added functionality. There's direct access to the attached 2-car garage, making daily life a breeze. Step outside to your private backyard oasis, where the deck is perfect for summer barbecues, morning coffee, or just soaking in the peaceful surroundings. With nearly an acre of land, there's plenty of room for outdoor activities, gardening, or future expansion. Enjoy easy access to outdoor recreation with the Quinebaug River Trail just minutes away-perfect for walking, biking, or taking in the scenic views.
Zillow last checked: 8 hours ago
Listing updated: June 10, 2025 at 08:59am
Listed by:
Mandy Fontanez 774-321-0537,
Coldwell Banker Realty 508-347-7181
Bought with:
Courtney E. Ravenelle, RES.0804789
RE/MAX Bell Park Realty
Source: Smart MLS,MLS#: 24091336
Facts & features
Interior
Bedrooms & bathrooms
- Bedrooms: 3
- Bathrooms: 2
- Full bathrooms: 2
Primary bedroom
- Level: Main
Bedroom
- Level: Main
Bedroom
- Level: Main
Dining room
- Level: Main
Living room
- Level: Main
Heating
- Hot Water, Oil
Cooling
- Ceiling Fan(s)
Appliances
- Included: Oven/Range, Microwave, Refrigerator, Dishwasher, Washer, Dryer, Water Heater
Features
- Basement: Full,Finished,Garage Access
- Attic: Access Via Hatch
- Has fireplace: No
Interior area
- Total structure area: 1,895
- Total interior livable area: 1,895 sqft
- Finished area above ground: 1,895
Property
Parking
- Total spaces: 2
- Parking features: Attached
- Attached garage spaces: 2
Lot
- Size: 0.92 Acres
- Features: Few Trees, Level
Details
- Parcel number: 1689888
- Zoning: LD
Construction
Type & style
- Home type: SingleFamily
- Architectural style: Ranch
- Property subtype: Single Family Residence
Materials
- Vinyl Siding
- Foundation: Concrete Perimeter, Raised
- Roof: Asphalt
Condition
- New construction: No
- Year built: 2004
Utilities & green energy
- Sewer: Septic Tank
- Water: Well
Community & neighborhood
Location
- Region: Killingly
Price history
| Date | Event | Price |
|---|---|---|
| 6/10/2025 | Sold | $399,000$211/sqft |
Source: | ||
| 5/9/2025 | Pending sale | $399,000$211/sqft |
Source: | ||
| 5/3/2025 | Listed for sale | $399,000+66.3%$211/sqft |
Source: | ||
| 6/20/2019 | Sold | $240,000+0.4%$127/sqft |
Source: | ||
| 5/6/2019 | Pending sale | $239,000$126/sqft |
Source: RE/MAX Bell Park Realty #170189676 | ||
Public tax history
| Year | Property taxes | Tax assessment |
|---|---|---|
| 2025 | $5,223 +5.5% | $239,270 |
| 2024 | $4,953 +19% | $239,270 +57.4% |
| 2023 | $4,163 +6.8% | $152,040 |
Find assessor info on the county website
Neighborhood: 06239
Nearby schools
GreatSchools rating
- 7/10Killingly Memorial SchoolGrades: 2-4Distance: 3.1 mi
- 4/10Killingly Intermediate SchoolGrades: 5-8Distance: 5.6 mi
- 4/10Killingly High SchoolGrades: 9-12Distance: 6.4 mi

Get pre-qualified for a loan
At Zillow Home Loans, we can pre-qualify you in as little as 5 minutes with no impact to your credit score.An equal housing lender. NMLS #10287.
