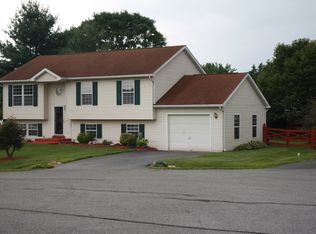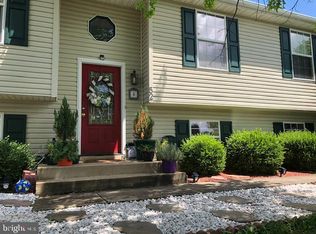Sold for $315,000 on 05/22/25
$315,000
57 Bugs Ct, Ranson, WV 25438
3beds
1,108sqft
Single Family Residence
Built in 1998
9,570 Square Feet Lot
$317,800 Zestimate®
$284/sqft
$1,747 Estimated rent
Home value
$317,800
$280,000 - $362,000
$1,747/mo
Zestimate® history
Loading...
Owner options
Explore your selling options
What's special
This beautifully updated 3-bedroom, 1-bath home is anything but cookie-cutter. Inside, you'll find a stylishly renovated interior featuring unique charm and thoughtful touches: slate flooring throughout the main level, shiplap accents, gorgeous cabinetry in the kitchen, and a seamlessly flowing breakfast bar. The lower level boasts a cozy nook that's been personalized for your pup, plus a built-in gun safe that conveys with the home. Step outside to discover a spacious, private backyard with a patio—complete with an invisible fence to let your pet roam freely. Need storage? The oversized driveway provides plenty of parking, and the detached shed is a perfect spot to stay organized or set up a creative workshop space. All of this, just minutes from Route 9, shopping, and dining—offering the best of both worlds: peaceful living with everyday conveniences right around the corner. Don’t miss out—schedule your showing today!
Zillow last checked: 8 hours ago
Listing updated: May 22, 2025 at 04:23pm
Listed by:
Sonja Bushue 304-886-8732,
Samson Properties
Bought with:
Zach Rutherford, WVS200301008
Burch Real Estate Group, LLC
Source: Bright MLS,MLS#: WVJF2015962
Facts & features
Interior
Bedrooms & bathrooms
- Bedrooms: 3
- Bathrooms: 1
- Full bathrooms: 1
Primary bedroom
- Level: Upper
Bedroom 2
- Level: Upper
Bedroom 3
- Level: Upper
Bathroom 1
- Level: Upper
Kitchen
- Features: Flooring - Slate
- Level: Main
Laundry
- Level: Lower
Living room
- Level: Main
Mud room
- Level: Lower
Heating
- Heat Pump, Electric
Cooling
- Central Air, Electric
Appliances
- Included: Electric Water Heater
- Laundry: Laundry Room, Mud Room
Features
- Has basement: No
- Has fireplace: No
Interior area
- Total structure area: 1,108
- Total interior livable area: 1,108 sqft
- Finished area above ground: 1,108
- Finished area below ground: 0
Property
Parking
- Total spaces: 5
- Parking features: Garage Faces Front, Inside Entrance, Attached, Driveway
- Attached garage spaces: 1
- Uncovered spaces: 4
Accessibility
- Accessibility features: None
Features
- Levels: Multi/Split,Two and One Half
- Stories: 2
- Pool features: None
Lot
- Size: 9,570 sqft
Details
- Additional structures: Above Grade, Below Grade
- Parcel number: 02 4E000600000000
- Zoning: 101
- Special conditions: Standard
Construction
Type & style
- Home type: SingleFamily
- Property subtype: Single Family Residence
Materials
- Vinyl Siding
- Foundation: Crawl Space
Condition
- New construction: No
- Year built: 1998
Utilities & green energy
- Sewer: Public Sewer
- Water: Public
Community & neighborhood
Location
- Region: Ranson
- Subdivision: Briar Run
- Municipality: Charles Town
HOA & financial
HOA
- Has HOA: Yes
- HOA fee: $130 quarterly
Other
Other facts
- Listing agreement: Exclusive Right To Sell
- Listing terms: Conventional,FHA,VA Loan,USDA Loan,Cash
- Ownership: Fee Simple
Price history
| Date | Event | Price |
|---|---|---|
| 5/22/2025 | Sold | $315,000-3.1%$284/sqft |
Source: | ||
| 5/17/2025 | Pending sale | $325,000$293/sqft |
Source: | ||
| 4/25/2025 | Contingent | $325,000$293/sqft |
Source: | ||
| 4/18/2025 | Listed for sale | $325,000+41.3%$293/sqft |
Source: | ||
| 4/29/2005 | Sold | $230,000$208/sqft |
Source: Public Record Report a problem | ||
Public tax history
| Year | Property taxes | Tax assessment |
|---|---|---|
| 2025 | $1,745 +3.5% | $150,200 +4.3% |
| 2024 | $1,686 +0.2% | $144,000 |
| 2023 | $1,682 +17.1% | $144,000 +19.5% |
Find assessor info on the county website
Neighborhood: 25438
Nearby schools
GreatSchools rating
- 4/10T A Lowery Elementary SchoolGrades: PK-5Distance: 2.5 mi
- 7/10Wildwood Middle SchoolGrades: 6-8Distance: 2.4 mi
- 7/10Jefferson High SchoolGrades: 9-12Distance: 2.1 mi
Schools provided by the listing agent
- District: Jefferson County Schools
Source: Bright MLS. This data may not be complete. We recommend contacting the local school district to confirm school assignments for this home.

Get pre-qualified for a loan
At Zillow Home Loans, we can pre-qualify you in as little as 5 minutes with no impact to your credit score.An equal housing lender. NMLS #10287.
Sell for more on Zillow
Get a free Zillow Showcase℠ listing and you could sell for .
$317,800
2% more+ $6,356
With Zillow Showcase(estimated)
$324,156
