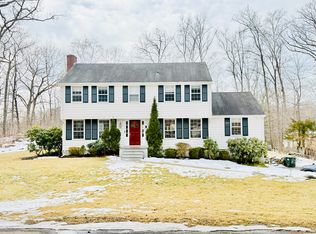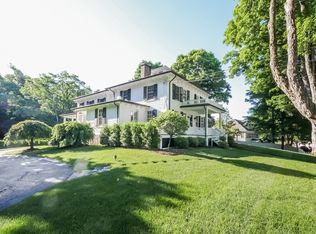Sold for $1,900,000
$1,900,000
57 Brushy Ridge Road, New Canaan, CT 06840
3beds
3,944sqft
Single Family Residence
Built in 1985
0.5 Acres Lot
$2,195,400 Zestimate®
$482/sqft
$7,082 Estimated rent
Home value
$2,195,400
$2.04M - $2.37M
$7,082/mo
Zestimate® history
Loading...
Owner options
Explore your selling options
What's special
Beautifully Renovated Classic Colonial Close to Town - This stunning home is the perfect combination of timeless elegance and modern luxury. Move in ready three bedroom, 2.5 bath gem with three finished floors of quality living space. Key features include: spacious and bright kitchen, complete with high-end appliances, kitchen island & breakfast nook all of which opens up to a vaulted family room, dining room and living room with fireplace. Step out onto the back deck for easy al fresco dining or morning coffee, main level primary bedroom suite conveniently offering a private oasis with a walkout to the backyard. The owner suite has a vaulted ceiling, spa-like bathroom, walk in closet and an office or additional dressing room. The lower level of the home offers a multitude of possibilities. It includes a media room for movie nights, a dedicated office space for productivity, a gym for your fitness needs, and a convenient laundry area. You'll find all the rooms you need for work and play. A beautifully landscaped backyard includes a new pool, deck, and stone patio with built-in exterior kitchen grill area, perfect for outdoor entertainment. Easy access to town, shopping, dining, and schools. Don't miss the opportunity to make this winner yours. Experience the perfect fusion of character and contemporary comfort in this wonderful property.
Zillow last checked: 8 hours ago
Listing updated: April 18, 2024 at 01:52am
Listed by:
Hannelore Kaplan 914-450-3880,
William Raveis Real Estate 203-966-3555
Bought with:
Dawn Sterner, RES.0767946
Brown Harris Stevens
Source: Smart MLS,MLS#: 170607854
Facts & features
Interior
Bedrooms & bathrooms
- Bedrooms: 3
- Bathrooms: 3
- Full bathrooms: 2
- 1/2 bathrooms: 1
Primary bedroom
- Features: Full Bath, Walk-In Closet(s)
- Level: Main
- Area: 314.64 Square Feet
- Dimensions: 20.7 x 15.2
Bedroom
- Level: Upper
- Area: 218.36 Square Feet
- Dimensions: 10.6 x 20.6
Bedroom
- Level: Upper
- Area: 159.72 Square Feet
- Dimensions: 13.2 x 12.1
Dining room
- Level: Main
- Area: 187.88 Square Feet
- Dimensions: 12.2 x 15.4
Family room
- Features: Skylight, Vaulted Ceiling(s), Balcony/Deck
- Level: Main
- Area: 247.94 Square Feet
- Dimensions: 16.1 x 15.4
Kitchen
- Features: Skylight
- Level: Main
- Area: 130.57 Square Feet
- Dimensions: 16.1 x 8.11
Living room
- Level: Main
- Area: 208.26 Square Feet
- Dimensions: 16.02 x 13
Media room
- Level: Lower
- Area: 481.31 Square Feet
- Dimensions: 22.8 x 21.11
Office
- Level: Main
- Area: 99.84 Square Feet
- Dimensions: 7.8 x 12.8
Other
- Level: Lower
- Area: 127.33 Square Feet
- Dimensions: 10.7 x 11.9
Heating
- Forced Air, Zoned, Oil
Cooling
- Central Air
Appliances
- Included: Refrigerator, Dishwasher, Washer, Dryer, Water Heater
Features
- Sound System
- Basement: Partially Finished,Garage Access,Liveable Space,Storage Space
- Attic: Pull Down Stairs
- Number of fireplaces: 1
Interior area
- Total structure area: 3,944
- Total interior livable area: 3,944 sqft
- Finished area above ground: 2,236
- Finished area below ground: 1,708
Property
Parking
- Total spaces: 2
- Parking features: Attached, Circular Driveway, Paved, Asphalt
- Attached garage spaces: 2
- Has uncovered spaces: Yes
Features
- Patio & porch: Deck, Patio
- Exterior features: Garden, Outdoor Grill, Stone Wall
- Has private pool: Yes
- Pool features: In Ground
- Fencing: Partial
Lot
- Size: 0.50 Acres
- Features: Wetlands, Level, Wooded, Landscaped
Details
- Parcel number: 187201
- Zoning: .5AC
Construction
Type & style
- Home type: SingleFamily
- Architectural style: Colonial
- Property subtype: Single Family Residence
Materials
- Clapboard, Wood Siding
- Foundation: Concrete Perimeter
- Roof: Asphalt
Condition
- New construction: No
- Year built: 1985
Utilities & green energy
- Sewer: Public Sewer
- Water: Well
Community & neighborhood
Security
- Security features: Security System
Community
- Community features: Library, Medical Facilities, Park, Shopping/Mall
Location
- Region: New Canaan
Price history
| Date | Event | Price |
|---|---|---|
| 3/25/2024 | Sold | $1,900,000+2.7%$482/sqft |
Source: | ||
| 11/24/2023 | Pending sale | $1,850,000$469/sqft |
Source: | ||
| 11/8/2023 | Listed for sale | $1,850,000+54.2%$469/sqft |
Source: | ||
| 11/4/2015 | Sold | $1,200,000+10.9%$304/sqft |
Source: | ||
| 2/25/2013 | Sold | $1,082,500-1.6%$274/sqft |
Source: | ||
Public tax history
| Year | Property taxes | Tax assessment |
|---|---|---|
| 2025 | $16,602 +3.4% | $994,700 |
| 2024 | $16,054 +9.1% | $994,700 +28.1% |
| 2023 | $14,712 +3.1% | $776,790 |
Find assessor info on the county website
Neighborhood: 06840
Nearby schools
GreatSchools rating
- 10/10East SchoolGrades: K-4Distance: 0.5 mi
- 9/10Saxe Middle SchoolGrades: 5-8Distance: 1.4 mi
- 10/10New Canaan High SchoolGrades: 9-12Distance: 1.6 mi
Schools provided by the listing agent
- Elementary: East
- Middle: Saxe Middle
- High: New Canaan
Source: Smart MLS. This data may not be complete. We recommend contacting the local school district to confirm school assignments for this home.
Get pre-qualified for a loan
At Zillow Home Loans, we can pre-qualify you in as little as 5 minutes with no impact to your credit score.An equal housing lender. NMLS #10287.
Sell for more on Zillow
Get a Zillow Showcase℠ listing at no additional cost and you could sell for .
$2,195,400
2% more+$43,908
With Zillow Showcase(estimated)$2,239,308

