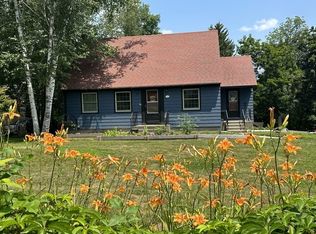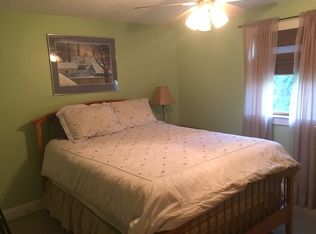Sold for $610,000
$610,000
57 Browns Rd, Grafton, MA 01519
2beds
1,992sqft
Single Family Residence
Built in 1994
2.05 Acres Lot
$634,300 Zestimate®
$306/sqft
$2,868 Estimated rent
Home value
$634,300
$577,000 - $698,000
$2,868/mo
Zestimate® history
Loading...
Owner options
Explore your selling options
What's special
Spacious raised ranch with a beautifully landscaped yard; all on over 2 acres! Enjoy open plan living on the main floor with the vaulted ceiling living/dining room merging into the kitchen and with sliders onto the deck you can enjoy a cup of coffee and savor the scenic views! Also on this floor are two spacious bedrooms sharing a large, updated bathroom, complete with double vanity. The owner's bedroom benefits from a closet organizer and both bedrooms and entry have been freshly painted! The partially finished basement offers a shower room, large family room and additional room for office; or offered as an in-law suite, particularly with the separate entrance leading onto a wood deck! An oversized double garage and large driveway provides for ample parking. Not only does the property offer over a large lot complete with apple trees, but for the nature lover, the walking and mountain bike trails of the Jeanne Johnson Preserve are only 0.3 miles away!
Zillow last checked: 8 hours ago
Listing updated: July 25, 2024 at 06:16am
Listed by:
Jean Tse 617-633-3034,
Keller Williams Boston MetroWest 508-877-6500,
Jean Tse 617-633-3034
Bought with:
Tami Dome
ERA Key Realty Services - Distinctive Group
Source: MLS PIN,MLS#: 73246603
Facts & features
Interior
Bedrooms & bathrooms
- Bedrooms: 2
- Bathrooms: 2
- Full bathrooms: 2
Primary bedroom
- Features: Ceiling Fan(s), Closet, Flooring - Wall to Wall Carpet
- Level: First
Bedroom 2
- Features: Closet, Flooring - Wall to Wall Carpet
- Level: First
Primary bathroom
- Features: No
Bathroom 1
- Features: Bathroom - With Tub & Shower, Countertops - Stone/Granite/Solid, Cabinets - Upgraded, Double Vanity
- Level: First
Bathroom 2
- Features: Bathroom - With Shower Stall
- Level: Basement
Dining room
- Features: Flooring - Stone/Ceramic Tile, Exterior Access, Open Floorplan, Slider, Lighting - Pendant
- Level: Main,First
Family room
- Features: Wood / Coal / Pellet Stove, Flooring - Vinyl, Exterior Access, Open Floorplan
- Level: Basement
Kitchen
- Features: Flooring - Stone/Ceramic Tile
- Level: First
Living room
- Features: Skylight, Cathedral Ceiling(s), Ceiling Fan(s), Flooring - Wall to Wall Carpet, Exterior Access, Open Floorplan, Recessed Lighting, Slider, Gas Stove
- Level: Main,First
Heating
- Baseboard, Oil
Cooling
- Wall Unit(s)
Appliances
- Included: Water Heater, Range, Dishwasher, Refrigerator, Washer, Dryer
Features
- Internet Available - Unknown
- Flooring: Carpet, Hardwood
- Doors: Insulated Doors
- Windows: Insulated Windows
- Basement: Full,Partially Finished
- Number of fireplaces: 1
- Fireplace features: Living Room
Interior area
- Total structure area: 1,992
- Total interior livable area: 1,992 sqft
Property
Parking
- Total spaces: 9
- Parking features: Attached, Garage Door Opener, Paved Drive, Off Street, Paved
- Attached garage spaces: 2
- Uncovered spaces: 7
Features
- Patio & porch: Deck - Wood, Deck - Composite
- Exterior features: Deck - Wood, Deck - Composite, Fruit Trees, Stone Wall
Lot
- Size: 2.05 Acres
- Features: Gentle Sloping, Level
Details
- Parcel number: M:0076 B:0000 L:0011.0,1526673
- Zoning: R8
Construction
Type & style
- Home type: SingleFamily
- Architectural style: Raised Ranch
- Property subtype: Single Family Residence
Materials
- Frame
- Foundation: Concrete Perimeter
- Roof: Shingle
Condition
- Year built: 1994
Utilities & green energy
- Electric: 220 Volts
- Sewer: Private Sewer
- Water: Private
- Utilities for property: for Electric Range, for Electric Oven
Community & neighborhood
Community
- Community features: Shopping, Walk/Jog Trails, Conservation Area, Public School
Location
- Region: Grafton
Price history
| Date | Event | Price |
|---|---|---|
| 7/24/2024 | Sold | $610,000+6.1%$306/sqft |
Source: MLS PIN #73246603 Report a problem | ||
| 6/10/2024 | Contingent | $575,000$289/sqft |
Source: MLS PIN #73246603 Report a problem | ||
| 6/4/2024 | Listed for sale | $575,000+64.3%$289/sqft |
Source: MLS PIN #73246603 Report a problem | ||
| 5/4/2011 | Listing removed | $349,900$176/sqft |
Source: Visual Tour #71086325 Report a problem | ||
| 2/24/2011 | Listed for sale | $349,900+25%$176/sqft |
Source: Visual Tour #71086325 Report a problem | ||
Public tax history
| Year | Property taxes | Tax assessment |
|---|---|---|
| 2025 | $6,582 +2.1% | $472,200 +4.8% |
| 2024 | $6,448 +3.7% | $450,600 +13.9% |
| 2023 | $6,216 +5.6% | $395,700 +13.4% |
Find assessor info on the county website
Neighborhood: 01519
Nearby schools
GreatSchools rating
- 7/10North Street Elementary SchoolGrades: 2-6Distance: 1.1 mi
- 8/10Grafton Middle SchoolGrades: 7-8Distance: 1.6 mi
- 8/10Grafton High SchoolGrades: 9-12Distance: 1.7 mi
Schools provided by the listing agent
- Elementary: South Grafton
- Middle: Grafton
- High: Grafton
Source: MLS PIN. This data may not be complete. We recommend contacting the local school district to confirm school assignments for this home.
Get a cash offer in 3 minutes
Find out how much your home could sell for in as little as 3 minutes with a no-obligation cash offer.
Estimated market value$634,300
Get a cash offer in 3 minutes
Find out how much your home could sell for in as little as 3 minutes with a no-obligation cash offer.
Estimated market value
$634,300

