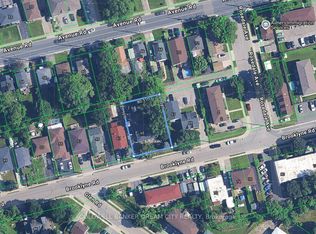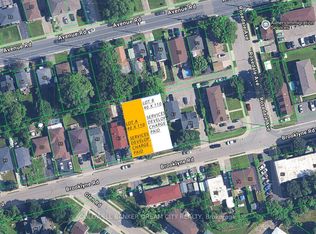Sold for $880,000
C$880,000
57 Brooklyne Rd, Cambridge, ON N1R 1C6
4beds
2,150sqft
Single Family Residence, Residential
Built in ----
4,443.12 Square Feet Lot
$-- Zestimate®
C$409/sqft
C$3,110 Estimated rent
Home value
Not available
Estimated sales range
Not available
$3,110/mo
Loading...
Owner options
Explore your selling options
What's special
Welcome to 57 Brooklyne Rd, a stunning 4-bedroom, 3.5-bathroom home located in a highly desirable Cambridge neighborhood. This beautifully maintained property offers a spacious and well-designed layout, perfect for family living and entertaining. The home features modern finishes, generously sized rooms, and an abundance of natural light throughout. The basement provides incredible potential to be converted into a 2- bedroom suite, offering a great opportunity for a mortgage helper. Outside, the private backyard is ideal for outdoor activities or relaxation. Conveniently located near local amenities, shopping complexes, schools, Cambridge Hospital, and just minutes from the 401, this home is perfect for commuters and families alike, combining comfort, convenience, and future potential.
Zillow last checked: 8 hours ago
Listing updated: August 20, 2025 at 11:59pm
Listed by:
Rishabh Suri, Salesperson,
Corcoran Horizon Realty,
Jaspreet Singh, Salesperson,
Corcoran Horizon Realty
Source: ITSO,MLS®#: 40689546Originating MLS®#: Cornerstone Association of REALTORS®
Facts & features
Interior
Bedrooms & bathrooms
- Bedrooms: 4
- Bathrooms: 4
- Full bathrooms: 3
- 1/2 bathrooms: 1
- Main level bathrooms: 2
Other
- Level: Second
- Area: 192
- Dimensions: 16ft. 0in. X 12ft. 0in.
Bedroom
- Level: Second
- Area: 108
- Dimensions: 12ft. 0in. X 9ft. 0in.
Bedroom
- Level: Second
- Area: 81
- Dimensions: 9ft. 0in. X 9ft. 0in.
Bedroom
- Level: Second
- Area: 132
- Dimensions: 12ft. 0in. X 11ft. 0in.
Bathroom
- Features: 2-Piece
- Level: Main
Bathroom
- Features: 3-Piece
- Level: Second
Bathroom
- Features: 3-Piece
- Level: Second
Bathroom
- Features: 3-Piece
- Level: Main
Dining room
- Level: Main
- Area: 304
- Dimensions: 16ft. 0in. X 19ft. 0in.
Kitchen
- Level: Main
- Area: 117
- Dimensions: 13ft. 0in. X 9ft. 0in.
Living room
- Level: Main
- Area: 216
- Dimensions: 12ft. 0in. X 18ft. 0in.
Heating
- Forced Air, Natural Gas
Cooling
- None
Appliances
- Laundry: Set Usage
Features
- Other
- Basement: Full,Unfinished
- Has fireplace: No
Interior area
- Total structure area: 2,150
- Total interior livable area: 2,150 sqft
- Finished area above ground: 2,150
Property
Parking
- Total spaces: 4
- Parking features: Attached Garage, Asphalt, Private Drive Double Wide
- Attached garage spaces: 2
- Uncovered spaces: 2
Features
- Frontage type: North
- Frontage length: 40.00
Lot
- Size: 4,443 sqft
- Dimensions: 110 x 40
- Features: Urban, Irregular Lot, Hospital, Park, Public Transit, Rec./Community Centre, Schools, Other
Details
- Parcel number: 038100654
- Zoning: R5
Construction
Type & style
- Home type: SingleFamily
- Architectural style: Two Story
- Property subtype: Single Family Residence, Residential
Materials
- Brick, Vinyl Siding
- Foundation: Poured Concrete
- Roof: Asphalt Shing
Condition
- 0-5 Years
- New construction: No
Utilities & green energy
- Sewer: Sewer (Municipal)
- Water: Municipal
Community & neighborhood
Location
- Region: Cambridge
Price history
| Date | Event | Price |
|---|---|---|
| 4/11/2025 | Sold | C$880,000+10.1%C$409/sqft |
Source: ITSO #40689546 Report a problem | ||
| 1/16/2025 | Price change | C$799,000-14%C$372/sqft |
Source: | ||
| 9/17/2024 | Listed for sale | C$929,000C$432/sqft |
Source: | ||
Public tax history
Tax history is unavailable.
Neighborhood: Greenway
Nearby schools
GreatSchools rating
No schools nearby
We couldn't find any schools near this home.

