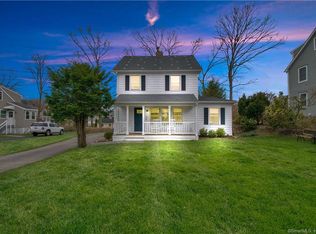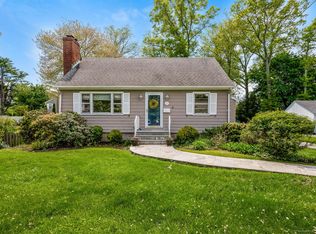Sold for $1,149,000 on 07/26/23
$1,149,000
57 Brookdale Road, Fairfield, CT 06824
4beds
2,621sqft
Single Family Residence
Built in 1951
0.29 Acres Lot
$1,221,100 Zestimate®
$438/sqft
$6,172 Estimated rent
Home value
$1,221,100
$1.15M - $1.29M
$6,172/mo
Zestimate® history
Loading...
Owner options
Explore your selling options
What's special
Welcome to this turnkey, completely updated 4 bedroom, 2.5 bath farmhouse colonial with a charming front porch, located on a sought after dead-end street, walkable to Holland Hill Elementary. In the past 2-7 years, the current owners rebuilt and expanded this home to very high efficiency standards. Everything was updated, including all insulation, propane heat, multiple zones of heat and air, on-demand hot water heater, Anderson windows, electrical, plumbing, walls, doors, kitchen, bathrooms, roof, and cedar shingle siding. You'll love the open floor plan, and yet also that there are multiple areas to "get away", including the finished third floor, perfect as a fourth bedroom, home office, or playroom. In 2021 a stunning family room was added to the back of the house off the kitchen, w/9' ceilings & walls of windows overlooking the tranquil backyard & newly built composite deck. The construction of this room was done in a way that will allow for future expansion above. The yard is a special oasis, very private with mature trees and landscaping. You'll love sitting out on the back deck after a long day, overlooking the level yard, and watching your loved ones play on the lush lawn. You will also enjoy the benefit of living on a quiet street without thru traffic. There is truly nothing to do but move in, unpack, and go enjoy all that Fairfield offers, including 5 town beaches, 2 public golf courses, great schools, and many wonderful restaurants. Welcome home!
Zillow last checked: 8 hours ago
Listing updated: July 27, 2023 at 06:00am
Listed by:
Kathleen O'connell 203-858-2590,
Coldwell Banker Realty 203-227-8424
Bought with:
Julie Avellino, REB.0791895
Coldwell Banker Realty
Source: Smart MLS,MLS#: 170575210
Facts & features
Interior
Bedrooms & bathrooms
- Bedrooms: 4
- Bathrooms: 3
- Full bathrooms: 2
- 1/2 bathrooms: 1
Primary bedroom
- Features: Hardwood Floor, Walk-In Closet(s)
- Level: Upper
Bedroom
- Features: Hardwood Floor
- Level: Upper
Bedroom
- Features: Hardwood Floor
- Level: Upper
Bedroom
- Features: Hardwood Floor
- Level: Third,Upper
Primary bathroom
- Features: Marble Floor, Stall Shower
- Level: Upper
Bathroom
- Features: Tile Floor
- Level: Main
Bathroom
- Features: Marble Floor, Stall Shower
- Level: Upper
Dining room
- Features: Hardwood Floor
- Level: Main
Family room
- Features: High Ceilings, Balcony/Deck, French Doors, Hardwood Floor
- Level: Main
Kitchen
- Features: Balcony/Deck, Dining Area, Granite Counters, Hardwood Floor, Kitchen Island, Remodeled
- Level: Main
Living room
- Features: Hardwood Floor
- Level: Main
Heating
- Forced Air, Zoned, Propane
Cooling
- Central Air, Zoned
Appliances
- Included: Oven/Range, Microwave, Refrigerator, Dishwasher, Washer, Dryer, Tankless Water Heater
- Laundry: Upper Level
Features
- Open Floorplan
- Doors: Storm Door(s), French Doors
- Basement: Full,Unfinished,Interior Entry,Storage Space,Sump Pump
- Attic: None
- Has fireplace: No
Interior area
- Total structure area: 2,621
- Total interior livable area: 2,621 sqft
- Finished area above ground: 2,621
Property
Parking
- Total spaces: 1
- Parking features: Detached, Garage Door Opener, Private, Paved
- Garage spaces: 1
- Has uncovered spaces: Yes
Features
- Patio & porch: Deck, Porch
- Exterior features: Stone Wall
- Waterfront features: Beach Access
Lot
- Size: 0.29 Acres
- Features: Cul-De-Sac, Dry, Level
Details
- Parcel number: 124422
- Zoning: A
Construction
Type & style
- Home type: SingleFamily
- Architectural style: Colonial,Farm House
- Property subtype: Single Family Residence
Materials
- Shingle Siding, Cedar
- Foundation: Concrete Perimeter
- Roof: Asphalt
Condition
- New construction: No
- Year built: 1951
Utilities & green energy
- Sewer: Public Sewer
- Water: Public
Green energy
- Energy efficient items: Ridge Vents, Doors
Community & neighborhood
Community
- Community features: Golf, Library, Park, Playground, Public Rec Facilities, Near Public Transport, Tennis Court(s)
Location
- Region: Fairfield
- Subdivision: University
Price history
| Date | Event | Price |
|---|---|---|
| 7/26/2023 | Sold | $1,149,000$438/sqft |
Source: | ||
| 6/8/2023 | Listed for sale | $1,149,000+223.7%$438/sqft |
Source: | ||
| 8/1/2013 | Sold | $355,000$135/sqft |
Source: | ||
Public tax history
| Year | Property taxes | Tax assessment |
|---|---|---|
| 2025 | $14,122 +1.8% | $497,420 |
| 2024 | $13,878 +3.2% | $497,420 +1.7% |
| 2023 | $13,453 +6.4% | $489,020 +5.4% |
Find assessor info on the county website
Neighborhood: 06824
Nearby schools
GreatSchools rating
- 9/10Holland Hill SchoolGrades: K-5Distance: 0.1 mi
- 7/10Fairfield Woods Middle SchoolGrades: 6-8Distance: 1.3 mi
- 9/10Fairfield Ludlowe High SchoolGrades: 9-12Distance: 1.7 mi
Schools provided by the listing agent
- Elementary: Holland Hill
- Middle: Fairfield Woods
- High: Fairfield Ludlowe
Source: Smart MLS. This data may not be complete. We recommend contacting the local school district to confirm school assignments for this home.

Get pre-qualified for a loan
At Zillow Home Loans, we can pre-qualify you in as little as 5 minutes with no impact to your credit score.An equal housing lender. NMLS #10287.
Sell for more on Zillow
Get a free Zillow Showcase℠ listing and you could sell for .
$1,221,100
2% more+ $24,422
With Zillow Showcase(estimated)
$1,245,522
