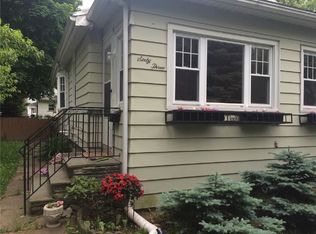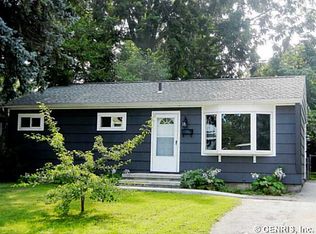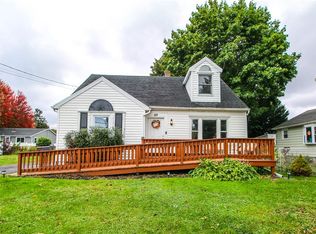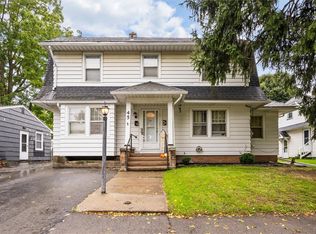Welcome home to 57 Broderick Dr.! Why rent when you can own this adorable 1 bedroom 1 bath Ranch? Home features many updates. Updates include kitchen w/ granite countertops, stainless steel appliances and hightop island/breakfast bar. The open floor plan includes a spacious living room/ eat in dinning area. Newly remodeled bathroom features tile backsplash, tile flooring and new vanity w/ plenty of storage. Back sunroom has been updated w/ brand new flooring and closets, will make a great mudroom or home office w/ plenty of natural light and storage. Fully fenced in yard has privacy and full patio. Double detached garage offers plenty of storage space for boats, kayaks and more! Located with in walking distance to Seabreeze, Restaurants, Entertainment, Lake Ontario and Irondequoit Bay.
This property is off market, which means it's not currently listed for sale or rent on Zillow. This may be different from what's available on other websites or public sources.



