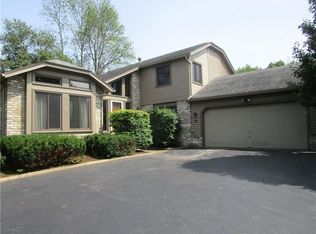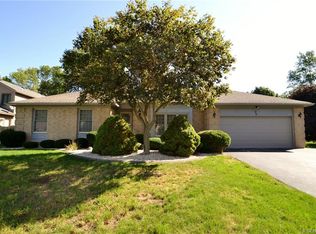Move right in to this gorgeous 3 bedroom, 3.5 bathroom Colonial in Greece. With 2,300 sq ft, this spacious home offers all you've been looking for & more! The open concept layout offers a fantastic space to entertain family and friends. Large updated kitchen with huge island/breakfast bar, stainless steel appliances, & lovely backsplash opens into the spacious living room with vaulted ceilings, gas fireplace, & skylights providing tons of natural light. Continue the entertaining outside to the fantastic deck & above-ground pool; the ideal summer space. You'll be sure to enjoy the formal dining room & living room space. Great sized bedrooms, office space, & updated bathrooms & a huge master suite; a perfect retreat. This turn-key home can now be yours, schedule your private showing today!
This property is off market, which means it's not currently listed for sale or rent on Zillow. This may be different from what's available on other websites or public sources.

