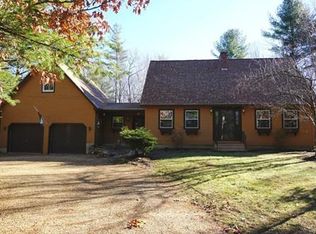Wow! Three bedrooms and two full bathrooms - master bedroom with private bath, attached two-car garage, vaulted ceilings in kitchen and living room, long-lasting metal roof, geothermal heating system, and over 5 acres of land. This home has much to offer. Laundry hook-ups are conveniently on the main floor. In the basement are several rooms that have drywall up. This home has fantastic energy efficient features: Metal roof, vinyl windows, and geothermal heating/cooling source. A generator is included, and a separate electric panel serves the garage. This property appraised for $237,000 in May 2014. Title V Septic Inspection has passed. Don't miss this opportunity - fantastic location close to the historic town center but also easy access to highways. Call for a showing.
This property is off market, which means it's not currently listed for sale or rent on Zillow. This may be different from what's available on other websites or public sources.
