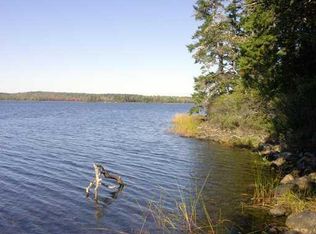Closed
$2,900,000
57 Bluff House Road, Gouldsboro, ME 04607
23beds
11,380sqft
Single Family Residence
Built in 1987
19 Acres Lot
$2,960,300 Zestimate®
$255/sqft
$1,734 Estimated rent
Home value
$2,960,300
Estimated sales range
Not available
$1,734/mo
Zestimate® history
Loading...
Owner options
Explore your selling options
What's special
Discover a unique opportunity where you can live amidst the breathtaking beauty of Maine's coastal paradise while running a thriving business. Nestled majestically over Frenchman Bay in the charming town of Gouldsboro, this remarkable property combines the best of both worlds: a stunning residence and a profitable inn.
Imagine waking up each day to sweeping panoramic ocean views that showcase the enchanting allure of New England through all four seasons. With approximately 19 acres of picturesque land along Maine's scenic Schoodic Scenic Byway, Bluff House Inn & Cabins offers unparalleled privacy and an idyllic setting for both guests and owners.
This income-generating property features over 400 feet of deepwater shorefront, perfect for guests seeking adventure and relaxation alike. Enjoy mesmerizing sunsets over Frenchman Bay, with captivating views of Stave Island and the iconic Acadia National Park just moments away.
Bluff House Inn & Cabins not only provides room and cabin rentals but also presents diverse revenue opportunities through weddings, events, retreats, and recreational activities. This exceptional blend of natural beauty, investment potential, and the chance to reside in your own coastal haven makes Bluff House Inn & Cabins a truly rare gem. Seize the opportunity to expand your horizons in one of Maine's most sought-after locations!
Zillow last checked: 8 hours ago
Listing updated: February 27, 2025 at 12:47pm
Listed by:
Keller Williams Realty 207-576-8771
Bought with:
Keller Williams Realty
Source: Maine Listings,MLS#: 1604091
Facts & features
Interior
Bedrooms & bathrooms
- Bedrooms: 23
- Bathrooms: 23
- Full bathrooms: 22
- 1/2 bathrooms: 1
Bedroom 1
- Level: First
Bedroom 2
- Level: Second
Bedroom 3
- Level: Second
Bedroom 4
- Level: Second
Bedroom 5
- Level: Second
Bedroom 6
- Level: Second
Other
- Level: Second
Other
- Level: Second
Other
- Level: Second
Other
- Level: Second
Dining room
- Level: First
Kitchen
- Level: First
Living room
- Level: First
Heating
- Baseboard, Hot Water, Zoned
Cooling
- Has cooling: Yes
Appliances
- Included: Cooktop, Dishwasher, Dryer, Electric Range, Refrigerator, Washer
Features
- 1st Floor Primary Bedroom w/Bath, Primary Bedroom w/Bath
- Flooring: Carpet, Vinyl, Wood
- Basement: Interior Entry,Dirt Floor,Crawl Space,Partial,Unfinished
- Number of fireplaces: 3
Interior area
- Total structure area: 11,380
- Total interior livable area: 11,380 sqft
- Finished area above ground: 11,380
- Finished area below ground: 0
Property
Parking
- Total spaces: 2
- Parking features: Gravel, 11 - 20 Spaces, Detached
- Garage spaces: 2
Features
- Patio & porch: Deck, Porch
- Has view: Yes
- View description: Scenic, Trees/Woods
- Body of water: Frenchman Bay
- Frontage length: Waterfrontage: 425,Waterfrontage Owned: 425
Lot
- Size: 19 Acres
- Features: Rural, Rolling Slope, Wooded
Details
- Additional structures: Outbuilding
- Parcel number: GOULM011L009
- Zoning: Shoreland
Construction
Type & style
- Home type: SingleFamily
- Architectural style: Colonial
- Property subtype: Single Family Residence
Materials
- Wood Frame, Log Siding, Wood Siding
- Foundation: Block, Pillar/Post/Pier
- Roof: Shingle
Condition
- Year built: 1987
Utilities & green energy
- Electric: Circuit Breakers
- Sewer: Private Sewer
- Water: Private, Well
Community & neighborhood
Location
- Region: Gouldsboro
Price history
| Date | Event | Price |
|---|---|---|
| 2/27/2025 | Sold | $2,900,000-13.4%$255/sqft |
Source: | ||
| 12/4/2024 | Pending sale | $3,350,000$294/sqft |
Source: | ||
| 9/18/2024 | Listed for sale | $3,350,000$294/sqft |
Source: | ||
Public tax history
| Year | Property taxes | Tax assessment |
|---|---|---|
| 2024 | $18,333 +3.4% | $1,273,100 |
| 2023 | $17,722 +20% | $1,273,100 +5.6% |
| 2022 | $14,769 +19.2% | $1,205,600 -0.2% |
Find assessor info on the county website
Neighborhood: 04607
Nearby schools
GreatSchools rating
- 3/10Peninsula SchoolGrades: PK-5Distance: 5 mi
- 2/10Sumner Middle SchoolGrades: 6-8Distance: 5.3 mi
- 4/10Sumner Memorial High SchoolGrades: 9-12Distance: 5.3 mi
