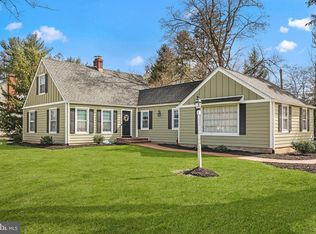Welcome to this custom built home at 57 Black Rock Rd in the sought after neighborhood of River Glen. This home is move in ready and beautifully re-modeled with great curb appeal! Foyer with beautiful oversized ceramic flooring. The large family room offers hardwood flooring, crown moulding & built-in bookcases that flank the wood burning fireplace. The formal dining room also offers hardwood flooring & crown mouldings, as well as chair railings & built-in custom corner display cabinets. The dining room/breakfast room brings you to the beautiful sunroom with oversized tile floors and access to rear patio and yard for those warm evenings while entertaining your guests. The new kitchen will not disappoint with oversized tile flooring, neutral cabinets, two sinks, granite countertops, stainless steel appliances, and beautiful ceramic tile backsplash. Right off the kitchen is the spacious family room with access to a brand new FULL bathroom with new vanity and large shower. There is also a walk in closet - this space could be a 1st floor bedroom. Upstairs, the master bedroom has an en-suite beautifully appointed master bathroom with spa shower including floor to ceiling tile, oversized tile floor, dual granite sinks with ceramic backsplash, and two closets. There is a second oversized bedroom also with an en-suite powder room. The additional bedroom on this floor has ample closet space and a full bathroom completely renovated with dual vanities and subway tile shower in the hallway. For convenience, there is a brand new laundry area on this floor as well. The third floor offers a spacious, unique, and comfortable additional bedroom space. The backyard is fully fenced, offering a shaded respite on the large flagstone patio with beautiful mature landscape. The home also has a two car attached rear entry garage. River Glen neighborhood located between the Delaware Canal Towpath & the Delaware River and close distance to charming Yardley Borough. Close to Yardley Train Station, I95, Route 1 & PA Turnpike for easy commuting. Short drive to the Township of Lower Makefield Community Park & Pool. Must See For Sure!!!! New roof- updated exterior pictures to come!!
This property is off market, which means it's not currently listed for sale or rent on Zillow. This may be different from what's available on other websites or public sources.
