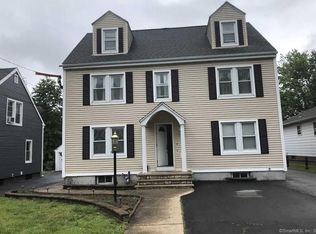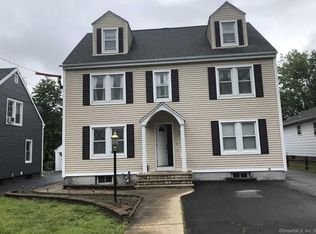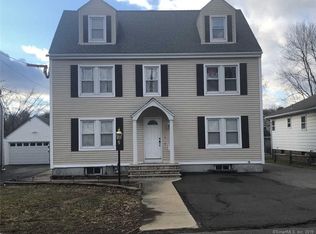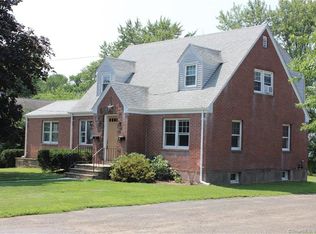HUGE EAT-IN KITCHEN, LIVING ROOM WITH FIREPLACE. HARDWOOD FLOORS THROUGHOUT. NEWLY FINISHED BASEMENT ADDS 500 ADDITIONAL SQUARE FEET WITH FAMILY ROOM AND POSSIBLE 4TH BEDROOM OR OFFICE. ENCLOSED PORCH OVERLOOKS BACKYARD. NEW ROOF!
This property is off market, which means it's not currently listed for sale or rent on Zillow. This may be different from what's available on other websites or public sources.




