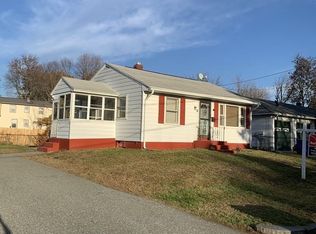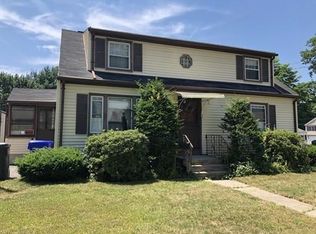This one is a Keeper! This Ranch is much larger than it looks. As you walk in to this modestly designed Ranch, you will be drawn in by the spaciously formatted living room. This 6 RM, 3 Bedroom home is nestled in a desirable area of Liberty Heights! The kitchen and dining room combination allows for fun and open integration of the two spaces making it easier to entertain your guests. Enjoy views of the large stunning fenced in yard with approx (8,298 sq. ft.). The finished basement has a laundry room, half bath, utility room, a family room an additional bonus room with a dry bar. Additional features include gas hot water,newer gas furnace, circuit breaker panel, hardwire generator, central air, hardwood floor underneath wall to wall carpets in living room & bedrooms and attached two car garage with exterior rear garage door for additional parking in the back of the home. Make us an offer!
This property is off market, which means it's not currently listed for sale or rent on Zillow. This may be different from what's available on other websites or public sources.


