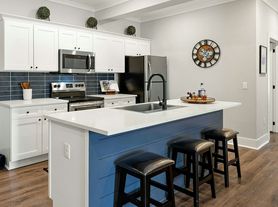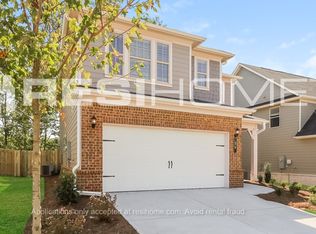Welcome to your new home! This beautiful 4-bedroom, 2.5-bathroom house is a one year old construction. Located near the North Georgia Premium Outlets, this Craftsman-style home offers modern amenities, ample space, and a prime location perfect for a growing family.
Key Features:
Prime Location:
Just moments away from North Georgia Premium Outlets, providing easy access to shopping, dining, and grocery stores.
Convenient quick access to GA 400 and a calm back route with less traffic to Kroger, Publix, Walmart and other stores.
Modern Upgrades:
Featuring granite countertops, LED lighting, and a kitchen equipped with modern appliances, including a refrigerator and a microwave with vent out.
EV charging point in garage will be arranged based on the request.
The kitchen has a spacious countertop that can double as a dining table and a side-facing window for the sink to avoid water spills while having a beautiful view of the trees doing chores.
Ample pantry space for all your spices and basic groceries.
Good sunlight into the home in the morning facing kitchen and living area is good for health and also kills any germs or bacteria in the house. A perfect home with all benefits.
Ample Living Space:
With 2,281 square feet of living space, this home offers plenty of room for comfortable living.
The main floor boasts a spacious living area, a well-appointed kitchen with a large island, and a dining area perfect for family meals.
The living area features Luxury Vinyl Plank (LVP) flooring, providing an open concept and durable space for kids to play.
Bedrooms:
The upper level includes a tranquil master suite with a luxurious bathroom featuring dual vanities, a 5 foot standing shower, Linen closet for storing bathroom supplies and a large walk-in closet.
Master bedroom and another bedroom facing west can get evening sunlight for a good end of the day. Also good for evening meditation and warm evening sunlight.
Three additional bedrooms and a shared full bathroom are also on the upper level.
The upper floor also features a loft area, perfect for a kids' play area or a small media space.
The backyard is fully fenced, providing a safe and secure space for your pet to play and enjoy the outdoors.
Additional Amenities:
A large walk-in laundry room on the upper level for added convenience.
Entire common area on the main floor has LVP flooring for easy maintenance and durability.
A spacious backyard with ample morning sunlight, offering a private area for relaxation and play.
Nearby Amenities:
Within distance to major retailers such as Publix and Walmart, and popular restaurants like Taco Bell, Chipotle, Olive Garden, Chili's, and Chick-fil-A.
Rental Details:
Availability: Available for lease starting December 1st.
Renters Insurance: Required.
Smoking: No smoking inside the property.
Pets: Call for details.
Credit Requirements: Credit score 600+ and income should be 2.5x the rent. No eviction/collection/open bankruptcies on the credit report. No criminal record.
Proof of Income: Required. Please provide at least one rental verification.
Security Deposit: $2,099.00
Utilities: Tenants are responsible for utilities, trash, and lawn maintenance.
Schedule Your Viewing Today!
Don't miss out on this incredible opportunity to rent a one year old home in a highly desirable location near North Georgia Premium Outlets. Contact us today to schedule your viewing and make this beautiful new house your new HOME!
57 Berry Dr is a house located in Dawson County and the 30534 ZIP Code. This area is served by the Dawson County attendance zone.
Utilities: Tenants are responsible for utilities, trash, and lawn maintenance.
No smoking on property.
House for rent
Accepts Zillow applicationsSpecial offer
$2,099/mo
57 Berry Dr, Dawsonville, GA 30534
4beds
2,281sqft
Price may not include required fees and charges.
Single family residence
Available Mon Dec 1 2025
Cats, small dogs OK
Central air
In unit laundry
Attached garage parking
Heat pump
What's special
Modern amenitiesModern appliancesCraftsman-style homeSpacious backyardAmple pantry spaceLed lightingLarge walk-in closet
- 6 days |
- -- |
- -- |
Travel times
Facts & features
Interior
Bedrooms & bathrooms
- Bedrooms: 4
- Bathrooms: 3
- Full bathrooms: 2
- 1/2 bathrooms: 1
Heating
- Heat Pump
Cooling
- Central Air
Appliances
- Included: Dishwasher, Dryer, Freezer, Microwave, Oven, Refrigerator, Washer
- Laundry: In Unit
Features
- Walk In Closet
- Flooring: Carpet, Hardwood
Interior area
- Total interior livable area: 2,281 sqft
Property
Parking
- Parking features: Attached
- Has attached garage: Yes
- Details: Contact manager
Features
- Exterior features: EV Charging port, Electric Vehicle Charging Station, Garbage not included in rent, Morning sunlight, Property Fenced, Spacious Backyard, Stainless steel appliances, Two story living space, Ventilated Windows, Walk In Closet
Construction
Type & style
- Home type: SingleFamily
- Property subtype: Single Family Residence
Community & HOA
Location
- Region: Dawsonville
Financial & listing details
- Lease term: 1 Year
Price history
| Date | Event | Price |
|---|---|---|
| 10/20/2025 | Listed for rent | $2,099$1/sqft |
Source: Zillow Rentals | ||
| 5/2/2025 | Listing removed | $439,000$192/sqft |
Source: | ||
| 3/19/2025 | Listed for sale | $439,000$192/sqft |
Source: | ||
| 12/7/2024 | Listing removed | $2,099$1/sqft |
Source: Zillow Rentals | ||
| 11/14/2024 | Price change | $2,099-4.5%$1/sqft |
Source: Zillow Rentals | ||
Neighborhood: 30534
- Special offer! Get $500 Off on your first month rent if you sign by 11/05/2025.Expires November 5, 2025

