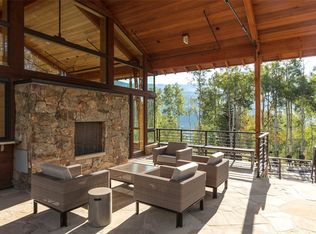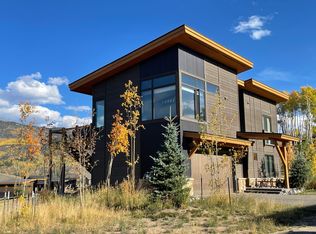Sold for $2,095,000 on 06/12/24
$2,095,000
57 Beasley Rd, Silverthorne, CO 80498
3beds
2,263sqft
Single Family Residence
Built in 2020
0.36 Acres Lot
$2,149,200 Zestimate®
$926/sqft
$6,026 Estimated rent
Home value
$2,149,200
$1.93M - $2.39M
$6,026/mo
Zestimate® history
Loading...
Owner options
Explore your selling options
What's special
Discover your idyllic mountain retreat at 57 Beasley Road, Silverthorne, CO. This captivating 3-bedroom, 4-bathroom home offers a turn-key experience with stunning views from the expansive windows throughout the house. Situated on a generous open lot, this residence exudes the mountain lifestyle. Step inside and be greeted by an inviting open kitchen and great room, with a seamless flow to the deck that creates an effortless indoor-outdoor living experience while you take in the mountain landscape. The primary bedroom offers a private deck that peers out over Ptarmigan Peak, a field of open space, and nearby lakes. The two additional guest bedrooms provide privacy and comfort. Stepping downstairs you'll find the spacious recreation room and patio that offers a serene escape where you can enjoy the crisp mountain air and soak in the natural beauty that surrounds you. Gather the family for a movie night or a slumber party. Beyond the home itself, this community offers an array of enticing amenities. Residents can take advantage of the Aspen House, complete with a pool, hot tubs, and a unique self-serve beer and wine station for homeowners. Additionally, the lake house and a private lake add an extra layer of exclusivity and leisure to the community. Soak in the hot tubs under the stars, pack a cooler and enjoy the sandy beach, or hop on a paddleboard or kayak. Nature enthusiasts and outdoor lovers will relish the community's 3.5 miles of trails and private access to Blue River fishing, providing ample opportunities for exploration and enjoyment. With its seamless blend of comfort, style, and community amenities, this home in Summit Sky Ranch presents a rare opportunity to embrace the simplicity of mountain living.
Zillow last checked: 8 hours ago
Listing updated: June 12, 2024 at 10:22am
Listed by:
Karen Seitz 970-925-6063,
Compass
Bought with:
Maureen Lathrop, FA100065150
LIV Sotheby's I.R.
Joseph Alvine, FA100092483
LIV Sotheby's I.R.
Source: Altitude Realtors,MLS#: S1049327 Originating MLS: Summit Association of Realtors
Originating MLS: Summit Association of Realtors
Facts & features
Interior
Bedrooms & bathrooms
- Bedrooms: 3
- Bathrooms: 4
- Full bathrooms: 1
- 3/4 bathrooms: 3
Primary bedroom
- Level: Main
Bedroom
- Level: Lower
Bedroom
- Level: Lower
Dining room
- Level: Main
Other
- Level: Lower
Game room
- Level: Basement
Great room
- Level: Main
Kitchen
- Level: Main
Other
- Level: Main
Other
- Level: Main
Other
- Level: Basement
Heating
- Radiant
Appliances
- Included: Convection Oven, Dryer, Dishwasher, Gas Cooktop, Disposal, Gas Water Heater, Microwave, Range Hood, Washer, Washer/Dryer
- Laundry: In Unit
Features
- Built-in Features, Ceiling Fan(s), Entrance Foyer, Fireplace, High Ceilings, Kitchen Island, Primary Suite, Open Floorplan, Cable TV, Vaulted Ceiling(s), Walk-In Closet(s)
- Flooring: Carpet
- Basement: Walk-Out Access
- Number of fireplaces: 1
- Fireplace features: Gas
- Furnished: Yes
Interior area
- Total interior livable area: 2,263 sqft
Property
Parking
- Total spaces: 2
- Parking features: Garage
- Garage spaces: 2
Features
- Levels: Three Or More,Multi/Split
- Patio & porch: Deck, Patio
- Exterior features: Barbecue
- Pool features: Community
- Has view: Yes
- View description: Mountain(s), Pond, Trees/Woods, Lake
- Has water view: Yes
- Water view: Pond,Lake
Lot
- Size: 0.36 Acres
- Features: Borders National Forest
Details
- Parcel number: 6518363
- Zoning description: Planned Unit Development
Construction
Type & style
- Home type: SingleFamily
- Architectural style: Contemporary,Contemporary/Modern,Mountain
- Property subtype: Single Family Residence
Materials
- Wood Siding
- Foundation: Poured
- Roof: Metal
Condition
- Resale
- Year built: 2020
Utilities & green energy
- Sewer: Connected, Public Sewer
- Water: Public
- Utilities for property: Electricity Available, Natural Gas Available, Phone Available, Sewer Available, Water Available, Cable Available, Sewer Connected
Community & neighborhood
Community
- Community features: Golf, Trails/Paths, Clubhouse, Pool
Location
- Region: Silverthorne
- Subdivision: Summit Sky Ranch
HOA & financial
HOA
- Has HOA: Yes
- HOA fee: $4,836 annually
- Amenities included: Fitness Center
Other
Other facts
- Listing agreement: Exclusive Right To Sell
- Ownership type: Sole Proprietor
- Road surface type: Paved
Price history
| Date | Event | Price |
|---|---|---|
| 6/12/2024 | Sold | $2,095,000$926/sqft |
Source: | ||
| 5/28/2024 | Pending sale | $2,095,000$926/sqft |
Source: | ||
| 5/28/2024 | Listed for sale | $2,095,000+59.9%$926/sqft |
Source: | ||
| 4/10/2021 | Sold | $1,310,000$579/sqft |
Source: | ||
Public tax history
| Year | Property taxes | Tax assessment |
|---|---|---|
| 2025 | $14,700 -2.6% | $132,656 +2.7% |
| 2024 | $15,095 +47.7% | $129,189 -1% |
| 2023 | $10,217 +23.3% | $130,443 +55.5% |
Find assessor info on the county website
Neighborhood: 80498
Nearby schools
GreatSchools rating
- 5/10Silverthorne Elementary SchoolGrades: PK-5Distance: 2 mi
- 4/10Summit Middle SchoolGrades: 6-8Distance: 6.9 mi
- 5/10Summit High SchoolGrades: 9-12Distance: 8.5 mi
Schools provided by the listing agent
- Elementary: Silverthorne
- Middle: Summit
- High: Summit
Source: Altitude Realtors. This data may not be complete. We recommend contacting the local school district to confirm school assignments for this home.

