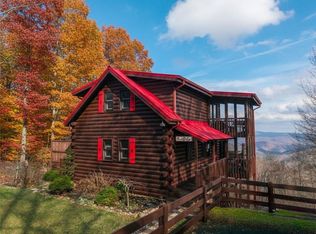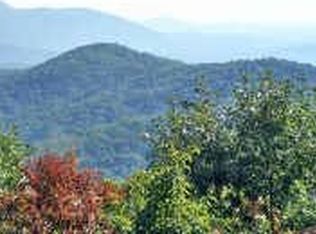Closed
$510,000
57 Bear Paw Rd, Jasper, GA 30143
3beds
2,107sqft
Single Family Residence, Residential, Cabin
Built in 2006
1.2 Acres Lot
$532,800 Zestimate®
$242/sqft
$2,387 Estimated rent
Home value
$532,800
$506,000 - $559,000
$2,387/mo
Zestimate® history
Loading...
Owner options
Explore your selling options
What's special
The mountains are calling and the view will take your breath away. Check out this cozy mountain hideaway, tucked away on 1.2 acres at the end of a private road, with spectacular short and long range mountain views. This one is an entertainers dream. Covered outdoor living space includes a wrap around deck and terrace level patio, both positioned carefully to capture the gorgeous sunrise overlooking the captivating mountain portrait. The home boasts 3 bedrooms and 2.5 baths, open concept kitchen and living room, and a wall of windows allowing you to take in the view from every room. The oversized owners suite is located on the main level, with its own private entrance to the deck and sitting porch. The master bath is equipped with a separate shower, soaking tub and double vanity. The finished basement includes a game/family room as well as 2 additional bedrooms and a full size bath. Located near Fainting Goat Winery and only minutes to Jasper, Amicalola Falls, Burts Farm, and the orchards in Ellijay. This home is perfect for full time living or your weekend getaways.
Zillow last checked: 8 hours ago
Listing updated: April 24, 2023 at 10:58pm
Listing Provided by:
Lisa Henson,
Bailey Real Estate
Bought with:
NON-MLS NMLS
Non FMLS Member
Source: FMLS GA,MLS#: 7185229
Facts & features
Interior
Bedrooms & bathrooms
- Bedrooms: 3
- Bathrooms: 3
- Full bathrooms: 2
- 1/2 bathrooms: 1
- Main level bathrooms: 1
- Main level bedrooms: 1
Primary bedroom
- Features: Master on Main, Oversized Master, Other
- Level: Master on Main, Oversized Master, Other
Bedroom
- Features: Master on Main, Oversized Master, Other
Primary bathroom
- Features: Double Vanity, Separate Tub/Shower
Dining room
- Features: Open Concept
Kitchen
- Features: Cabinets Stain, Eat-in Kitchen, Other Surface Counters, Stone Counters, View to Family Room, Other
Heating
- Forced Air, Propane, Space Heater, Zoned
Cooling
- Ceiling Fan(s), Central Air, Zoned
Appliances
- Included: Dishwasher, Gas Cooktop, Gas Range, Gas Water Heater, Microwave, Refrigerator, Self Cleaning Oven
- Laundry: Laundry Room, Main Level
Features
- Beamed Ceilings, Crown Molding, High Ceilings 10 ft Main
- Flooring: Ceramic Tile, Hardwood, Other
- Windows: Insulated Windows
- Basement: Daylight,Driveway Access,Exterior Entry,Finished,Finished Bath
- Attic: Pull Down Stairs
- Has fireplace: No
- Fireplace features: None
- Common walls with other units/homes: No Common Walls
Interior area
- Total structure area: 2,107
- Total interior livable area: 2,107 sqft
- Finished area above ground: 1,109
- Finished area below ground: 1,000
Property
Parking
- Parking features: Driveway, Kitchen Level, Level Driveway, Parking Pad
- Has uncovered spaces: Yes
Accessibility
- Accessibility features: None
Features
- Levels: Two
- Stories: 2
- Patio & porch: Covered, Deck, Patio, Rear Porch, Side Porch, Wrap Around
- Exterior features: Private Yard, Other
- Pool features: None
- Spa features: None
- Fencing: None
- Has view: Yes
- View description: Mountain(s)
- Waterfront features: None
- Body of water: None
Lot
- Size: 1.20 Acres
- Features: Landscaped, Mountain Frontage, Private, Sloped, Wooded
Details
- Additional structures: None
- Parcel number: 004D 031
- Other equipment: None
- Horse amenities: None
Construction
Type & style
- Home type: SingleFamily
- Architectural style: Cabin,Cottage,Craftsman
- Property subtype: Single Family Residence, Residential, Cabin
Materials
- Cement Siding, HardiPlank Type
- Foundation: Concrete Perimeter, Pillar/Post/Pier
- Roof: Composition,Ridge Vents
Condition
- Resale
- New construction: No
- Year built: 2006
Utilities & green energy
- Electric: 110 Volts, 220 Volts
- Sewer: Septic Tank
- Water: Well
- Utilities for property: Electricity Available, Phone Available, Underground Utilities
Green energy
- Energy efficient items: None
- Energy generation: None
Community & neighborhood
Security
- Security features: Security Gate, Smoke Detector(s)
Community
- Community features: Gated, Homeowners Assoc, Stream Seasonal, Other
Location
- Region: Jasper
- Subdivision: Burnt Mountain Community
HOA & financial
HOA
- Has HOA: Yes
- HOA fee: $375 annually
Other
Other facts
- Road surface type: Asphalt, Gravel
Price history
| Date | Event | Price |
|---|---|---|
| 4/19/2023 | Sold | $510,000-2.9%$242/sqft |
Source: | ||
| 4/13/2023 | Pending sale | $525,000$249/sqft |
Source: | ||
| 3/30/2023 | Contingent | $525,000$249/sqft |
Source: | ||
| 3/14/2023 | Listed for sale | $525,000+110.8%$249/sqft |
Source: | ||
| 3/24/2016 | Sold | $249,000+207.4%$118/sqft |
Source: Public Record Report a problem | ||
Public tax history
| Year | Property taxes | Tax assessment |
|---|---|---|
| 2024 | $3,881 -1.5% | $199,166 |
| 2023 | $3,942 +102.9% | $199,166 +108.5% |
| 2022 | $1,943 -6.7% | $95,530 |
Find assessor info on the county website
Neighborhood: 30143
Nearby schools
GreatSchools rating
- 6/10Jasper Middle SchoolGrades: 5-6Distance: 7.5 mi
- 3/10Pickens County Middle SchoolGrades: 7-8Distance: 8.5 mi
- 6/10Pickens County High SchoolGrades: 9-12Distance: 7.6 mi
Schools provided by the listing agent
- Elementary: Tate
- Middle: Jasper
- High: Pickens
Source: FMLS GA. This data may not be complete. We recommend contacting the local school district to confirm school assignments for this home.
Get a cash offer in 3 minutes
Find out how much your home could sell for in as little as 3 minutes with a no-obligation cash offer.
Estimated market value$532,800
Get a cash offer in 3 minutes
Find out how much your home could sell for in as little as 3 minutes with a no-obligation cash offer.
Estimated market value
$532,800

