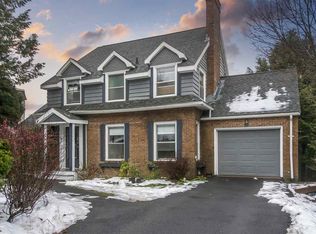Large home, with ocean views in a highly sought after neighborhood. This well designed and constructed three level contemporary home is ready for a new owner. All rooms are spacious and comfortable and layout provides private areas for each household member. Formal dining room & living room with Cathedral ceilings. Spacious eat-in kitchen with granite counters, 9 bedrooms, 4 bathrooms, newer roof, new siding, newer fiberglass oil tank. Basement in-law suite. Did I mention the view?!
This property is off market, which means it's not currently listed for sale or rent on Zillow. This may be different from what's available on other websites or public sources.
