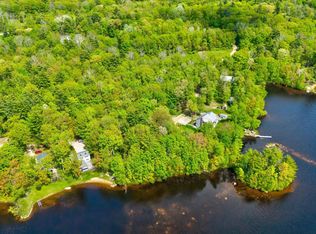Everyone should own their own private waterfront cove at some point in life! This Swains Lake home has plenty of room for all and the waterfront view and simple water access make it a breeze. Want waterfront without the need to sit in traffic every weekend to get there? Swains Lake is your answer whether a second/vacation home or your primary home. 57 Baxter Lane is set in a small, quiet, set back, wooded, small neighborhood with plenty of room between homes, and tons of privacy. Need room for lots of guests or residents, no issue here. Ready to enjoy your peace and quiet, this one has it. If you need extra garage space for cars or you are a dedicated wood worker, this one is just the right size. Come take a look now and be ready to enjoy this home as the nice weather sets in. High School choices for Barrington include Dover High School and Coe-Brown Northwood Academy. Welcome Home!
This property is off market, which means it's not currently listed for sale or rent on Zillow. This may be different from what's available on other websites or public sources.

