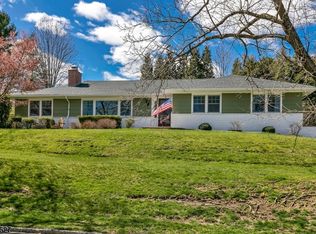A must see beautifully maintained split/colonial on one of Madison's most desired streets in the Hill section of town.Gorgeous crown molding thru-out, newer eat-in kitchen w/granite counter-tops & stainless appliances. Master Bedroom w/newer bath & California closets. Finished basement & au pair suite. Beautiful landscaped private yard with built-in grill & new vinyl fence. Too many updates to list! Top rated schools, NYC Midtown Direct train, close to town and shopping make this home one not to miss!
This property is off market, which means it's not currently listed for sale or rent on Zillow. This may be different from what's available on other websites or public sources.
