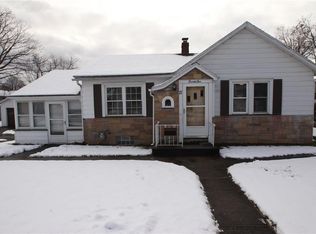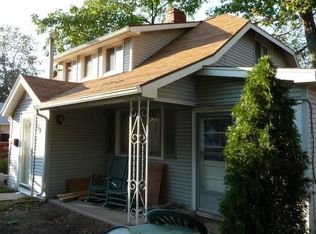Closed
$180,000
57 Bancroft Dr, Rochester, NY 14616
2beds
768sqft
Single Family Residence
Built in 1947
5,898.02 Square Feet Lot
$187,200 Zestimate®
$234/sqft
$1,717 Estimated rent
Maximize your home sale
Get more eyes on your listing so you can sell faster and for more.
Home value
$187,200
$172,000 - $202,000
$1,717/mo
Zestimate® history
Loading...
Owner options
Explore your selling options
What's special
Welcome to 57 Bancroft Drive! A beautiful cape cod nestled on an adorable, neighborhood street with a spacious backyard amongst a detached garage! Upon arrival you will surely admire the curb appeal with the newer vinyl siding, newer doors & vinyl windows, brand new roof (Stellar Roofing, 2024), gutter guards (Leaf Filter) & a freshly painted, open front deck! Raspberry & blackberry bushes align portions of the lot alongside an adored, walnut tree. Inside you will find a lovely, eat-in kitchen with newer appliances & a pantry, guiding you to a bright and beautiful living room with tons of windows! There are 2 spacious bedrooms on this level, (one of which has laundry hook ups) & a sparkling, full bathroom. The bone dry, full basement is massive with high ceilings & a newer, washer and dryer! The walk-up attic offers tons of potential for more finished space and would make an incredible additional bedroom, office, playroom, or whatever your heart desires! Additional mechanic info: Furnace 2015, A/C 2018, Garage Roof 2019! All you need to do is move in! This home is close to tons of restaurants, parks, shops & more! Offers are due Mon, 1/27 at 3pm!
Zillow last checked: 8 hours ago
Listing updated: March 08, 2025 at 05:42am
Listed by:
Jamie E. Cobb 585-279-8020,
RE/MAX Plus
Bought with:
Robert Piazza Palotto, 10311210084
High Falls Sotheby's International
Source: NYSAMLSs,MLS#: R1584513 Originating MLS: Rochester
Originating MLS: Rochester
Facts & features
Interior
Bedrooms & bathrooms
- Bedrooms: 2
- Bathrooms: 1
- Full bathrooms: 1
- Main level bathrooms: 1
- Main level bedrooms: 2
Heating
- Gas, Forced Air
Cooling
- Central Air
Appliances
- Included: Dryer, Gas Oven, Gas Range, Gas Water Heater, Microwave, Refrigerator, Washer
- Laundry: In Basement
Features
- Entrance Foyer, Eat-in Kitchen, Pantry, Solid Surface Counters, Main Level Primary
- Flooring: Hardwood, Resilient, Varies
- Windows: Thermal Windows
- Basement: Full
- Has fireplace: No
Interior area
- Total structure area: 768
- Total interior livable area: 768 sqft
Property
Parking
- Total spaces: 1
- Parking features: Detached, Garage, Garage Door Opener
- Garage spaces: 1
Features
- Exterior features: Blacktop Driveway, Fence, Private Yard, See Remarks
- Fencing: Partial
Lot
- Size: 5,898 sqft
- Dimensions: 50 x 118
- Features: Rectangular, Rectangular Lot, Residential Lot
Details
- Parcel number: 2628000605600001011000
- Special conditions: Standard
Construction
Type & style
- Home type: SingleFamily
- Architectural style: Cape Cod
- Property subtype: Single Family Residence
Materials
- Vinyl Siding
- Foundation: Block
- Roof: Asphalt
Condition
- Resale
- Year built: 1947
Utilities & green energy
- Electric: Circuit Breakers
- Sewer: Connected
- Water: Connected, Public
- Utilities for property: Sewer Connected, Water Connected
Community & neighborhood
Location
- Region: Rochester
- Subdivision: Dewey Ave
Other
Other facts
- Listing terms: Cash,Conventional,FHA,VA Loan
Price history
| Date | Event | Price |
|---|---|---|
| 3/7/2025 | Sold | $180,000+50.1%$234/sqft |
Source: | ||
| 1/28/2025 | Pending sale | $119,900$156/sqft |
Source: | ||
| 1/23/2025 | Listed for sale | $119,900+87.3%$156/sqft |
Source: | ||
| 11/19/2007 | Sold | $64,000$83/sqft |
Source: Public Record Report a problem | ||
Public tax history
| Year | Property taxes | Tax assessment |
|---|---|---|
| 2024 | -- | $62,100 |
| 2023 | -- | $62,100 -7% |
| 2022 | -- | $66,800 |
Find assessor info on the county website
Neighborhood: 14616
Nearby schools
GreatSchools rating
- NAEnglish Village Elementary SchoolGrades: K-2Distance: 0.4 mi
- 5/10Arcadia Middle SchoolGrades: 6-8Distance: 1.7 mi
- 6/10Arcadia High SchoolGrades: 9-12Distance: 1.6 mi
Schools provided by the listing agent
- District: Greece
Source: NYSAMLSs. This data may not be complete. We recommend contacting the local school district to confirm school assignments for this home.

