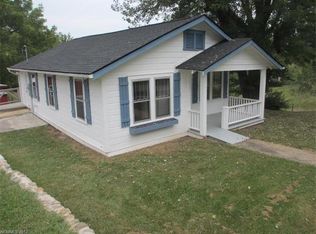Closed
$305,000
57 Bailey Rd, Candler, NC 28715
3beds
1,500sqft
Manufactured Home
Built in 2018
1 Acres Lot
$315,100 Zestimate®
$203/sqft
$1,984 Estimated rent
Home value
$315,100
$293,000 - $334,000
$1,984/mo
Zestimate® history
Loading...
Owner options
Explore your selling options
What's special
This like-new home is a beautiful 3/2 manufactured outfitted for disability access. Do you need a fenced yard for the littles or Fido? Are you looking forward to having goats and/or chickens? This yard is ready for you.The back deck is great for having friends over to hang out, all day long. In the evenings, head over to the fire pit to roast s'mores. You'll be only 20 minutes from Asheville, but enjoy the peace and quiet of living out in the country.
Zillow last checked: 8 hours ago
Listing updated: March 31, 2023 at 12:50pm
Listing Provided by:
Stefany Mills stefany@dwellavl.com,
Dwell Realty Group
Bought with:
Kirsten Paris
EXP Realty LLC
Source: Canopy MLS as distributed by MLS GRID,MLS#: 4007163
Facts & features
Interior
Bedrooms & bathrooms
- Bedrooms: 3
- Bathrooms: 2
- Full bathrooms: 2
- Main level bedrooms: 3
Primary bedroom
- Features: Ceiling Fan(s), Garden Tub, Walk-In Closet(s)
- Level: Main
- Area: 205.38 Square Feet
- Dimensions: 14' 0" X 14' 8"
Primary bedroom
- Level: Main
Bedroom s
- Features: Ceiling Fan(s), Walk-In Closet(s)
- Level: Main
- Area: 119.83 Square Feet
- Dimensions: 11' 6" X 10' 5"
Bedroom s
- Features: Ceiling Fan(s)
- Level: Main
- Area: 119.83 Square Feet
- Dimensions: 11' 6" X 10' 5"
Bedroom s
- Level: Main
Bedroom s
- Level: Main
Dining room
- Level: Main
- Area: 151.62 Square Feet
- Dimensions: 10' 10" X 14' 0"
Dining room
- Level: Main
Family room
- Features: Tray Ceiling(s)
- Level: Main
- Area: 176.04 Square Feet
- Dimensions: 12' 0" X 14' 8"
Family room
- Level: Main
Kitchen
- Features: Kitchen Island, Open Floorplan
- Level: Main
- Area: 132.97 Square Feet
- Dimensions: 14' 6" X 9' 2"
Kitchen
- Level: Main
Heating
- Heat Pump
Cooling
- Heat Pump
Appliances
- Included: Dishwasher, Electric Oven, Electric Water Heater, Filtration System, Microwave, Refrigerator
- Laundry: Mud Room
Features
- Soaking Tub, Kitchen Island, Open Floorplan, Tray Ceiling(s)(s), Walk-In Closet(s)
- Flooring: Laminate
- Windows: Insulated Windows
- Has basement: No
- Fireplace features: Family Room, Wood Burning
Interior area
- Total structure area: 1,500
- Total interior livable area: 1,500 sqft
- Finished area above ground: 1,500
- Finished area below ground: 0
Property
Parking
- Parking features: Driveway
- Has uncovered spaces: Yes
Accessibility
- Accessibility features: Two or More Access Exits, Bath Grab Bars, Mobility Friendly Flooring, Ramp(s)-Main Level
Features
- Levels: One
- Stories: 1
- Exterior features: Fire Pit
- Fencing: Back Yard,Fenced
Lot
- Size: 1 Acres
- Features: Level, Pasture, Rolling Slope, Sloped
Details
- Additional structures: Packing Shed
- Parcel number: 869694545700000
- Zoning: OU
- Special conditions: Standard
Construction
Type & style
- Home type: MobileManufactured
- Property subtype: Manufactured Home
Materials
- Vinyl
- Foundation: Crawl Space
- Roof: Shingle
Condition
- New construction: No
- Year built: 2018
Utilities & green energy
- Sewer: Septic Installed
- Water: Well
- Utilities for property: Cable Available
Community & neighborhood
Location
- Region: Candler
- Subdivision: None
Other
Other facts
- Listing terms: Cash,Conventional,FHA,VA Loan
- Road surface type: Gravel, Paved
Price history
| Date | Event | Price |
|---|---|---|
| 3/31/2023 | Sold | $305,000+3.4%$203/sqft |
Source: | ||
| 3/27/2023 | Pending sale | $295,000$197/sqft |
Source: | ||
| 3/3/2023 | Listed for sale | $295,000+63.4%$197/sqft |
Source: | ||
| 9/4/2018 | Sold | $180,500+357%$120/sqft |
Source: Public Record | ||
| 1/12/2018 | Sold | $39,500$26/sqft |
Source: Public Record | ||
Public tax history
| Year | Property taxes | Tax assessment |
|---|---|---|
| 2024 | $977 +3.2% | $153,300 |
| 2023 | $947 +4.2% | $153,300 |
| 2022 | $909 | $153,300 |
Find assessor info on the county website
Neighborhood: 28715
Nearby schools
GreatSchools rating
- 5/10Hominy Valley ElementaryGrades: K-4Distance: 2.2 mi
- 6/10Enka MiddleGrades: 7-8Distance: 2.9 mi
- 6/10Enka HighGrades: 9-12Distance: 2 mi
Get a cash offer in 3 minutes
Find out how much your home could sell for in as little as 3 minutes with a no-obligation cash offer.
Estimated market value
$315,100
Get a cash offer in 3 minutes
Find out how much your home could sell for in as little as 3 minutes with a no-obligation cash offer.
Estimated market value
$315,100
