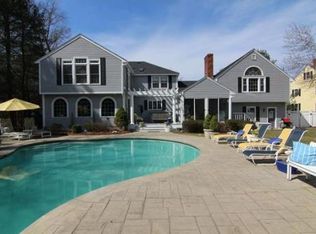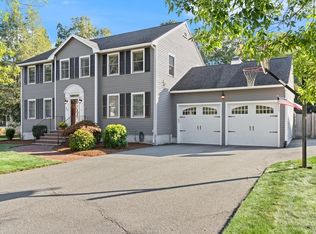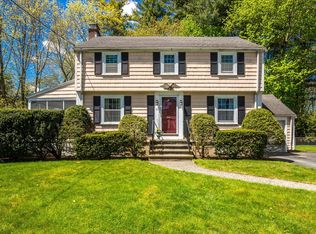Sold for $1,581,500
$1,581,500
57 Avalon Rd, Reading, MA 01867
4beds
3,520sqft
Single Family Residence
Built in 1986
0.51 Acres Lot
$1,582,800 Zestimate®
$449/sqft
$5,786 Estimated rent
Home value
$1,582,800
$1.47M - $1.71M
$5,786/mo
Zestimate® history
Loading...
Owner options
Explore your selling options
What's special
This STUNNING 4 BEDROOM, 2.5 BATH COLONIAL is the QUINTESSENTIAL FAMILY HOME. The FORMAL FIREPLACED LIVING ROOM with paneled feature wall & OVERSIZED FORMAL DINING ROOM are perfect for entertaining. The large kitchen with DINING ISLAND opens into an incredible FAMILY ROOM with FIREPLACE and views of one of READING'S BEST BACKYARDS. THIS BEAUTIFULLY LANDSCAPED lot comes complete with STORAGE SHED, ENTERTAINMENT DECK and play area with a fort/playhouse for YEARS OF FAMILY FUN. Upstairs is the spacious PRIMARY SUITE, 3 additional BEDROOMS with ample closet space & a FULLY UPDATED DOUBLE SINK FAMILY BATH. The lower level provides tons of ADDITIONAL LIVING SPACE and STORAGE. Additional features includes 2024 NEW FURNACE, full house generator, CENTRAL AC, SPRINKLER SYSTEM, ARTESIAN WELL for IRRIGATION, CENTRAL VAC, OVERSIZED 2 CAR GARAGE, WALK UP ATTIC and much more. Located in one of Reading's most SOUGHT AFTER NEIGHBORHOODS!
Zillow last checked: 8 hours ago
Listing updated: July 15, 2025 at 07:35am
Listed by:
Margaret O'Sullivan 781-439-2566,
William Raveis R.E. & Home Services 781-670-5200
Bought with:
Katie Varney
Classified Realty Group
Source: MLS PIN,MLS#: 73366941
Facts & features
Interior
Bedrooms & bathrooms
- Bedrooms: 4
- Bathrooms: 3
- Full bathrooms: 2
- 1/2 bathrooms: 1
Primary bedroom
- Features: Bathroom - Full, Ceiling Fan(s), Closet
- Level: Second
- Area: 204
- Dimensions: 17 x 12
Bedroom 2
- Features: Closet, Flooring - Hardwood, Lighting - Overhead
- Level: Second
- Area: 221
- Dimensions: 17 x 13
Bedroom 3
- Features: Closet, Flooring - Hardwood
- Level: Second
- Area: 195
- Dimensions: 15 x 13
Bedroom 4
- Features: Closet, Flooring - Hardwood
- Level: Second
- Area: 169
- Dimensions: 13 x 13
Bathroom 1
- Features: Bathroom - Half, Flooring - Stone/Ceramic Tile, Lighting - Overhead
- Level: First
- Area: 20
- Dimensions: 5 x 4
Bathroom 2
- Features: Bathroom - Full, Bathroom - Double Vanity/Sink, Bathroom - Tiled With Shower Stall, Flooring - Stone/Ceramic Tile, Lighting - Sconce
- Level: Second
- Area: 80
- Dimensions: 10 x 8
Bathroom 3
- Features: Bathroom - Full, Bathroom - With Shower Stall, Flooring - Stone/Ceramic Tile, Lighting - Sconce
- Level: Second
- Area: 50
- Dimensions: 10 x 5
Dining room
- Features: Flooring - Hardwood, Wainscoting, Lighting - Pendant
- Level: First
- Area: 156
- Dimensions: 13 x 12
Family room
- Features: Skylight, Ceiling Fan(s), Vaulted Ceiling(s), Flooring - Hardwood, French Doors, Exterior Access, Recessed Lighting
- Level: First
- Area: 572
- Dimensions: 26 x 22
Kitchen
- Features: Flooring - Hardwood, Dining Area, Countertops - Stone/Granite/Solid, Kitchen Island, Cabinets - Upgraded, Lighting - Pendant, Lighting - Overhead
- Level: First
- Area: 252
- Dimensions: 18 x 14
Living room
- Features: Flooring - Hardwood, Recessed Lighting
- Level: First
- Area: 260
- Dimensions: 20 x 13
Office
- Features: Flooring - Wall to Wall Carpet, Lighting - Overhead
- Level: Basement
- Area: 429
- Dimensions: 33 x 13
Heating
- Baseboard, Oil
Cooling
- Central Air
Appliances
- Included: Range, Dishwasher, Trash Compactor, Microwave, Washer, Dryer
- Laundry: First Floor
Features
- Lighting - Overhead, Bonus Room, Home Office, Central Vacuum, Walk-up Attic
- Flooring: Hardwood, Flooring - Wall to Wall Carpet
- Doors: French Doors
- Basement: Full,Finished
- Number of fireplaces: 2
- Fireplace features: Family Room, Living Room
Interior area
- Total structure area: 3,520
- Total interior livable area: 3,520 sqft
- Finished area above ground: 2,716
- Finished area below ground: 804
Property
Parking
- Total spaces: 6
- Parking features: Attached, Paved Drive, Off Street
- Attached garage spaces: 2
- Uncovered spaces: 4
Features
- Patio & porch: Deck
- Exterior features: Deck, Storage, Professional Landscaping, Sprinkler System
Lot
- Size: 0.51 Acres
- Features: Level
Details
- Parcel number: M:006.000000157.0,731358
- Zoning: S20
Construction
Type & style
- Home type: SingleFamily
- Architectural style: Colonial
- Property subtype: Single Family Residence
Materials
- Foundation: Concrete Perimeter
- Roof: Shingle
Condition
- Year built: 1986
Utilities & green energy
- Electric: 200+ Amp Service
- Sewer: Public Sewer
- Water: Public
Community & neighborhood
Community
- Community features: Public Transportation, Shopping, Tennis Court(s), Park, Golf, Highway Access, House of Worship, Public School
Location
- Region: Reading
- Subdivision: West Side
Price history
| Date | Event | Price |
|---|---|---|
| 7/14/2025 | Sold | $1,581,500+5.4%$449/sqft |
Source: MLS PIN #73366941 Report a problem | ||
| 5/8/2025 | Pending sale | $1,499,900$426/sqft |
Source: | ||
| 4/30/2025 | Listed for sale | $1,499,900+206.7%$426/sqft |
Source: MLS PIN #73366941 Report a problem | ||
| 6/15/1999 | Sold | $489,000+15.1%$139/sqft |
Source: Public Record Report a problem | ||
| 2/21/1997 | Sold | $425,000$121/sqft |
Source: Public Record Report a problem | ||
Public tax history
| Year | Property taxes | Tax assessment |
|---|---|---|
| 2025 | $14,102 -1.2% | $1,238,100 +1.7% |
| 2024 | $14,275 +6.3% | $1,218,000 +14.1% |
| 2023 | $13,435 +0.1% | $1,067,100 +6% |
Find assessor info on the county website
Neighborhood: 01867
Nearby schools
GreatSchools rating
- 8/10Joshua Eaton Elementary SchoolGrades: K-5Distance: 0.4 mi
- 8/10Walter S Parker Middle SchoolGrades: 6-8Distance: 0.8 mi
- 9/10Reading Memorial High SchoolGrades: 9-12Distance: 1.7 mi
Schools provided by the listing agent
- High: Rmhs
Source: MLS PIN. This data may not be complete. We recommend contacting the local school district to confirm school assignments for this home.
Get a cash offer in 3 minutes
Find out how much your home could sell for in as little as 3 minutes with a no-obligation cash offer.
Estimated market value$1,582,800
Get a cash offer in 3 minutes
Find out how much your home could sell for in as little as 3 minutes with a no-obligation cash offer.
Estimated market value
$1,582,800


