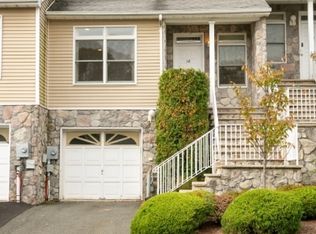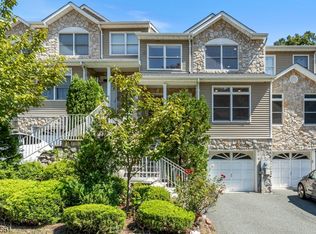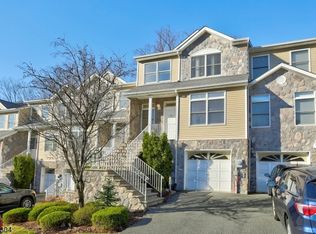
Closed
$682,500
57 Autumn Ridge Rd, Parsippany-Troy Hills Twp., NJ 07950
3beds
3baths
--sqft
Single Family Residence
Built in 2006
2,178 Square Feet Lot
$707,800 Zestimate®
$--/sqft
$4,008 Estimated rent
Home value
$707,800
$651,000 - $764,000
$4,008/mo
Zestimate® history
Loading...
Owner options
Explore your selling options
What's special
Zillow last checked: 19 hours ago
Listing updated: June 16, 2025 at 10:58am
Listed by:
Tanvini Y. Gogri 973-400-9898,
Green Estate Realty Llc
Bought with:
Tanvini Y. Gogri
Green Estate Realty LLC
Source: GSMLS,MLS#: 3957605
Facts & features
Interior
Bedrooms & bathrooms
- Bedrooms: 3
- Bathrooms: 3
Property
Lot
- Size: 2,178 sqft
- Dimensions: .051 AC
Details
- Parcel number: 2900014000000126
Construction
Type & style
- Home type: SingleFamily
- Property subtype: Single Family Residence
Condition
- Year built: 2006
Community & neighborhood
Location
- Region: Morris Plains
Price history
| Date | Event | Price |
|---|---|---|
| 6/16/2025 | Sold | $682,500-0.4% |
Source: | ||
| 6/1/2025 | Pending sale | $685,000 |
Source: | ||
| 6/1/2025 | Listed for sale | $685,000 |
Source: | ||
| 5/15/2025 | Pending sale | $685,000 |
Source: | ||
| 5/15/2025 | Listing removed | $3,750 |
Source: | ||
Public tax history
| Year | Property taxes | Tax assessment |
|---|---|---|
| 2025 | $12,013 | $345,800 |
| 2024 | $12,013 +1.9% | $345,800 |
| 2023 | $11,785 +4.4% | $345,800 |
Find assessor info on the county website
Neighborhood: 07950
Nearby schools
GreatSchools rating
- 8/10Mount Tabor SchoolGrades: K-5Distance: 2 mi
- 6/10Brooklawn Middle SchoolGrades: 6-8Distance: 3 mi
- 8/10Parsippany Hills High SchoolGrades: 9-12Distance: 2.7 mi
Get a cash offer in 3 minutes
Find out how much your home could sell for in as little as 3 minutes with a no-obligation cash offer.
Estimated market value$707,800
Get a cash offer in 3 minutes
Find out how much your home could sell for in as little as 3 minutes with a no-obligation cash offer.
Estimated market value
$707,800

