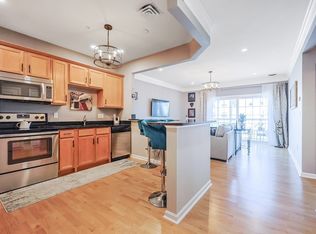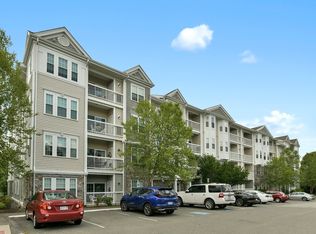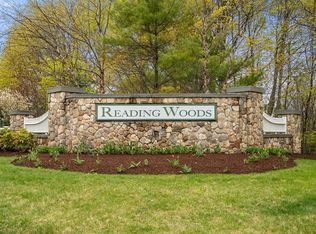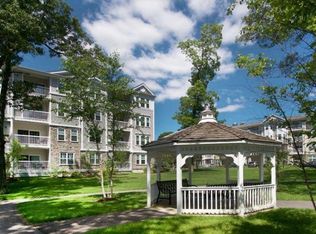Sold for $515,000 on 05/05/25
$515,000
57 Augustus Ct UNIT 2003, Reading, MA 01867
1beds
955sqft
Condominium
Built in 2013
-- sqft lot
$512,200 Zestimate®
$539/sqft
$2,741 Estimated rent
Home value
$512,200
$476,000 - $553,000
$2,741/mo
Zestimate® history
Loading...
Owner options
Explore your selling options
What's special
Welcome to this bright 1 bedroom plus den condo, offering a perfect blend of comfort and convenience! Located in the Reading Woods development, this home features an open-concept kitchen and living area, perfect for entertaining or relaxing. The kitchen is equipped with modern appliances, ample counter space, and a breakfast nook. The spacious living room leads to a private balcony, providing lots of natural light and a peaceful outdoor retreat. The unit also boasts a dedicated in-unit laundry room, adding extra storage and convenience to daily living. A bonus den offers versatility—ideal for a home office, guest room, or dedicated dining room. This unit includes 1 garage parking space, with additional parking for guests available in the common parking area. Enjoy all of the amenities of this great complex, including fitness room, clubhouse, and programming for residents. Convenient to shopping, restaurants, major commuting routes & more!
Zillow last checked: 8 hours ago
Listing updated: May 05, 2025 at 09:31am
Listed by:
Katie Tully 617-877-6119,
Better Homes and Gardens Real Estate - The Shanahan Group 781-729-9030,
Allison Mee 315-657-6703
Bought with:
Marie Moore Shapiro
Hawthorn Properties
Source: MLS PIN,MLS#: 73344352
Facts & features
Interior
Bedrooms & bathrooms
- Bedrooms: 1
- Bathrooms: 1
- Full bathrooms: 1
Primary bedroom
- Features: Walk-In Closet(s), Flooring - Wall to Wall Carpet, Lighting - Overhead
- Level: First
- Area: 204
- Dimensions: 17 x 12
Primary bathroom
- Features: No
Bathroom 1
- Features: Bathroom - Full, Bathroom - With Shower Stall, Flooring - Stone/Ceramic Tile, Lighting - Overhead
- Level: First
- Area: 70
- Dimensions: 10 x 7
Kitchen
- Features: Flooring - Laminate, Countertops - Stone/Granite/Solid, Open Floorplan, Recessed Lighting
- Level: First
- Area: 99
- Dimensions: 11 x 9
Living room
- Features: Flooring - Wall to Wall Carpet, Balcony - Exterior, Exterior Access, Open Floorplan, Lighting - Overhead
- Level: First
- Area: 364
- Dimensions: 26 x 14
Heating
- Forced Air, Natural Gas
Cooling
- Central Air
Appliances
- Laundry: Flooring - Stone/Ceramic Tile, Electric Dryer Hookup, Washer Hookup, Lighting - Overhead, First Floor, In Unit
Features
- Lighting - Overhead, Den
- Flooring: Tile, Carpet, Laminate, Flooring - Wall to Wall Carpet
- Basement: None
- Has fireplace: No
Interior area
- Total structure area: 955
- Total interior livable area: 955 sqft
- Finished area above ground: 955
Property
Parking
- Total spaces: 1
- Parking features: Under, Garage Door Opener, Off Street
- Attached garage spaces: 1
Features
- Exterior features: Balcony
Details
- Parcel number: M:004.720030084.0,4916653
- Zoning: BUSC
Construction
Type & style
- Home type: Condo
- Property subtype: Condominium
- Attached to another structure: Yes
Condition
- Year built: 2013
Utilities & green energy
- Electric: Circuit Breakers
- Sewer: Public Sewer
- Water: Public
- Utilities for property: for Electric Range, for Electric Dryer, Washer Hookup
Community & neighborhood
Community
- Community features: Public Transportation, Shopping, Walk/Jog Trails, Highway Access
Location
- Region: Reading
HOA & financial
HOA
- HOA fee: $539 monthly
- Amenities included: Elevator(s), Clubhouse
- Services included: Water, Sewer, Insurance, Maintenance Structure, Maintenance Grounds, Snow Removal, Trash
Price history
| Date | Event | Price |
|---|---|---|
| 5/5/2025 | Sold | $515,000+3.2%$539/sqft |
Source: MLS PIN #73344352 | ||
| 3/19/2025 | Contingent | $499,000$523/sqft |
Source: MLS PIN #73344352 | ||
| 3/12/2025 | Listed for sale | $499,000+82.4%$523/sqft |
Source: MLS PIN #73344352 | ||
| 10/28/2013 | Sold | $273,510$286/sqft |
Source: Public Record | ||
Public tax history
| Year | Property taxes | Tax assessment |
|---|---|---|
| 2025 | $5,178 +8.6% | $454,600 +11.7% |
| 2024 | $4,770 -1.1% | $407,000 +6.2% |
| 2023 | $4,824 -5.6% | $383,200 |
Find assessor info on the county website
Neighborhood: 01867
Nearby schools
GreatSchools rating
- 8/10Joshua Eaton Elementary SchoolGrades: K-5Distance: 0.8 mi
- 8/10Walter S Parker Middle SchoolGrades: 6-8Distance: 1.4 mi
- 9/10Reading Memorial High SchoolGrades: 9-12Distance: 2.2 mi
Get a cash offer in 3 minutes
Find out how much your home could sell for in as little as 3 minutes with a no-obligation cash offer.
Estimated market value
$512,200
Get a cash offer in 3 minutes
Find out how much your home could sell for in as little as 3 minutes with a no-obligation cash offer.
Estimated market value
$512,200



