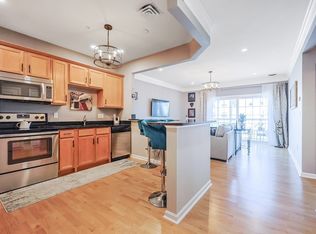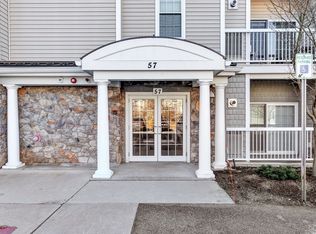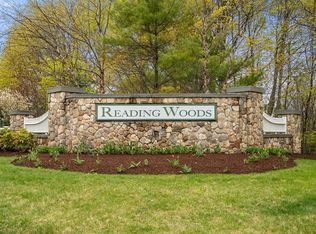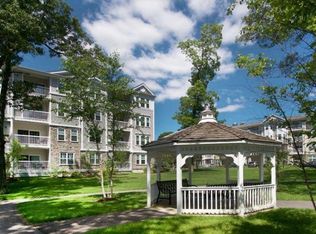Sold for $669,000 on 08/27/25
$669,000
57 Augustus Ct UNIT 1013, Reading, MA 01867
2beds
1,475sqft
Condominium
Built in 2013
-- sqft lot
$672,300 Zestimate®
$454/sqft
$3,689 Estimated rent
Home value
$672,300
$625,000 - $726,000
$3,689/mo
Zestimate® history
Loading...
Owner options
Explore your selling options
What's special
Welcome to 57 Augustus Ct Unit 1013—an exceptional 2-bed, 2-bath condo in the coveted Reading Woods community. This 1,475 sq.ft. home features soaring ceilings and an open layout with hardwood floors throughout the main living areas. A bonus den/office adds flexibility for work or relaxation. The kitchen offers custom cabinetry and stainless steel appliances, opening to a bright, spacious living area. Both bedrooms are generously sized, including a tranquil primary suite with a soaking tub, double vanity, and primary closet. Tall ceilings enhance the sense of space and natural light throughout the home. Enjoy the convenience of in-unit laundry and two deeded spots in a heated garage. Professionally managed grounds, clubhouse, playground, elevator access, and a prime first-floor location complete the package. Ideally located near shops, dining, Reading Center, major highways (I-93 & I-95), and Reading Station (commuter rail) —ideal for commuters seeking comfort and style.
Zillow last checked: 8 hours ago
Listing updated: August 28, 2025 at 02:37pm
Listed by:
Christian Murray 978-427-9391,
North Corner Realty 617-849-2902
Bought with:
Carolyn Vernaglia
Better Homes and Gardens Real Estate - The Shanahan Group
Source: MLS PIN,MLS#: 73405338
Facts & features
Interior
Bedrooms & bathrooms
- Bedrooms: 2
- Bathrooms: 2
- Full bathrooms: 2
Primary bedroom
- Features: Bathroom - Full, Ceiling Fan(s), Walk-In Closet(s), Flooring - Wall to Wall Carpet
- Level: First
- Area: 227.64
- Dimensions: 18.33 x 12.42
Bedroom 2
- Features: Closet, Flooring - Wall to Wall Carpet
- Level: First
- Area: 149.33
- Dimensions: 14 x 10.67
Primary bathroom
- Features: Yes
Bathroom 1
- Features: Bathroom - Full, Bathroom - With Shower Stall, Jacuzzi / Whirlpool Soaking Tub, Double Vanity
- Level: First
- Area: 179.21
- Dimensions: 15.58 x 11.5
Bathroom 2
- Features: Bathroom - Full, Bathroom - With Tub & Shower
- Level: First
- Area: 57.78
- Dimensions: 8.67 x 6.67
Dining room
- Features: Flooring - Hardwood, Lighting - Pendant
- Level: Main,First
- Area: 139.97
- Dimensions: 11.58 x 12.08
Kitchen
- Features: Flooring - Hardwood, Recessed Lighting, Lighting - Pendant
- Level: Main,First
- Area: 119.11
- Dimensions: 11.17 x 10.67
Living room
- Features: Ceiling Fan(s), Flooring - Hardwood, Balcony - Exterior, Exterior Access
- Level: Main,First
- Area: 249.17
- Dimensions: 21.67 x 11.5
Heating
- Forced Air, Natural Gas
Cooling
- Central Air
Appliances
- Laundry: Flooring - Stone/Ceramic Tile, Main Level, First Floor, In Unit, Electric Dryer Hookup, Washer Hookup
Features
- Den, Foyer, Internet Available - Unknown
- Flooring: Tile, Carpet, Hardwood, Flooring - Hardwood
- Windows: Insulated Windows
- Basement: None
- Has fireplace: No
Interior area
- Total structure area: 1,475
- Total interior livable area: 1,475 sqft
- Finished area above ground: 1,475
Property
Parking
- Total spaces: 4
- Parking features: Under, Heated Garage, Deeded
- Attached garage spaces: 2
- Uncovered spaces: 2
Features
- Exterior features: Balcony
Details
- Parcel number: 4916690
- Zoning: BUSC
- Other equipment: Intercom
Construction
Type & style
- Home type: Condo
- Property subtype: Condominium
Materials
- Frame
- Roof: Shingle
Condition
- Year built: 2013
Utilities & green energy
- Electric: Circuit Breakers, 100 Amp Service
- Sewer: Public Sewer
- Water: Public
- Utilities for property: for Electric Range, for Electric Dryer, Washer Hookup
Community & neighborhood
Security
- Security features: Intercom
Community
- Community features: Public Transportation, Shopping, Park, Walk/Jog Trails, Golf, Medical Facility, Laundromat, Conservation Area, Highway Access, House of Worship, Public School
Location
- Region: Reading
HOA & financial
HOA
- HOA fee: $642 monthly
- Amenities included: Elevator(s), Fitness Center, Clubhouse
- Services included: Water, Sewer, Insurance, Security, Maintenance Structure, Road Maintenance, Maintenance Grounds, Snow Removal, Trash, Reserve Funds
Price history
| Date | Event | Price |
|---|---|---|
| 8/27/2025 | Sold | $669,000$454/sqft |
Source: MLS PIN #73405338 | ||
| 7/29/2025 | Contingent | $669,000$454/sqft |
Source: MLS PIN #73405338 | ||
| 7/16/2025 | Listed for sale | $669,000+25.5%$454/sqft |
Source: MLS PIN #73405338 | ||
| 12/4/2020 | Sold | $533,000-1.3%$361/sqft |
Source: Agent Provided | ||
| 8/13/2020 | Price change | $539,900-1.8%$366/sqft |
Source: Lamacchia Realty, Inc. #72705787 | ||
Public tax history
| Year | Property taxes | Tax assessment |
|---|---|---|
| 2025 | $6,929 +8.6% | $608,300 +11.7% |
| 2024 | $6,383 -1.1% | $544,600 +6.2% |
| 2023 | $6,456 -5.6% | $512,800 |
Find assessor info on the county website
Neighborhood: 01867
Nearby schools
GreatSchools rating
- 8/10Joshua Eaton Elementary SchoolGrades: K-5Distance: 0.8 mi
- 8/10Walter S Parker Middle SchoolGrades: 6-8Distance: 1.4 mi
- 9/10Reading Memorial High SchoolGrades: 9-12Distance: 2.2 mi
Get a cash offer in 3 minutes
Find out how much your home could sell for in as little as 3 minutes with a no-obligation cash offer.
Estimated market value
$672,300
Get a cash offer in 3 minutes
Find out how much your home could sell for in as little as 3 minutes with a no-obligation cash offer.
Estimated market value
$672,300



