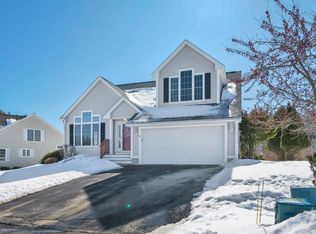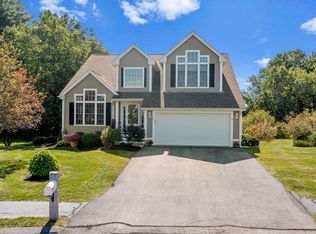Closed
Listed by:
Peggy Carter,
Coldwell Banker - Peggy Carter Team Off:603-742-4663
Bought with: Coldwell Banker - Peggy Carter Team
$700,000
57 Augusta Way, Dover, NH 03820
4beds
3,611sqft
Single Family Residence
Built in 2003
0.25 Acres Lot
$747,700 Zestimate®
$194/sqft
$4,175 Estimated rent
Home value
$747,700
$643,000 - $867,000
$4,175/mo
Zestimate® history
Loading...
Owner options
Explore your selling options
What's special
Just what you have been waiting for! Move right in to this contemporary style cape home that combines style and easy living. As you enter the home you are greeted by the oversized living room vaulted ceilings and dining room, from there you enter the updated kitchen with granite counters and a center island, large pantry and SS appliances. The home has vaulted ceilings and new hardwood in the great room/kitchen area that makes the perfect spot for relaxing and enjoying the gas fireplace. The 1st floor primary suite has a vaulted ceiling, bath with soaking tub and separate shower. Upstairs there are three bedrooms and a full bath. The walk out lower level has large daylight windows and just needs carpet to be complete along with a full bath. The exterior has a large private yard, maintenance free deck and abuts conservation land. The association takes care of landscaping, plowing and trash. Easy Living. Convenient to shopping, restaurants and Wentworth Douglas Hospital.
Zillow last checked: 8 hours ago
Listing updated: August 19, 2025 at 11:31am
Listed by:
Peggy Carter,
Coldwell Banker - Peggy Carter Team Off:603-742-4663
Bought with:
Kelly Tobin
Coldwell Banker - Peggy Carter Team
Source: PrimeMLS,MLS#: 5014183
Facts & features
Interior
Bedrooms & bathrooms
- Bedrooms: 4
- Bathrooms: 4
- Full bathrooms: 2
- 3/4 bathrooms: 1
- 1/2 bathrooms: 1
Heating
- Natural Gas, Forced Air
Cooling
- Central Air
Appliances
- Included: Dishwasher, Dryer, Microwave, Refrigerator, Washer, Electric Stove
- Laundry: 1st Floor Laundry
Features
- Kitchen Island, Kitchen/Dining, Kitchen/Family, Primary BR w/ BA
- Flooring: Carpet, Hardwood, Tile
- Basement: Concrete Floor,Full,Partially Finished,Walk-Out Access
- Has fireplace: Yes
- Fireplace features: Gas
Interior area
- Total structure area: 4,094
- Total interior livable area: 3,611 sqft
- Finished area above ground: 2,661
- Finished area below ground: 950
Property
Parking
- Total spaces: 2
- Parking features: Paved
- Garage spaces: 2
Accessibility
- Accessibility features: 1st Floor Bedroom, 1st Floor Laundry
Features
- Levels: Two
- Stories: 2
- Exterior features: Deck, Garden
Lot
- Size: 0.25 Acres
- Features: Conserved Land, Level, Subdivided, Neighborhood
Details
- Parcel number: DOVRMK0049BAL22
- Zoning description: R-40
Construction
Type & style
- Home type: SingleFamily
- Architectural style: Cape,Contemporary
- Property subtype: Single Family Residence
Materials
- Wood Siding
- Foundation: Concrete
- Roof: Asphalt Shingle
Condition
- New construction: No
- Year built: 2003
Utilities & green energy
- Electric: 200+ Amp Service, Circuit Breakers
- Sewer: Public Sewer
- Utilities for property: Cable Available
Community & neighborhood
Location
- Region: Dover
- Subdivision: Meadowoods at Dover
HOA & financial
Other financial information
- Additional fee information: Fee: $325
Price history
| Date | Event | Price |
|---|---|---|
| 10/24/2024 | Sold | $700,000-3.4%$194/sqft |
Source: | ||
| 9/16/2024 | Contingent | $725,000$201/sqft |
Source: | ||
| 9/13/2024 | Listed for sale | $725,000+100%$201/sqft |
Source: | ||
| 10/16/2003 | Sold | $362,500$100/sqft |
Source: Public Record Report a problem | ||
Public tax history
| Year | Property taxes | Tax assessment |
|---|---|---|
| 2024 | $13,747 +12.1% | $756,600 +15.4% |
| 2023 | $12,258 +3.8% | $655,500 +10.1% |
| 2022 | $11,813 +6.3% | $595,400 +16.3% |
Find assessor info on the county website
Neighborhood: 03820
Nearby schools
GreatSchools rating
- 5/10Dover Middle SchoolGrades: 5-8Distance: 1.3 mi
- NADover Senior High SchoolGrades: 9-12Distance: 1.4 mi
- 7/10Garrison SchoolGrades: K-4Distance: 1.1 mi
Schools provided by the listing agent
- Elementary: Garrison School
- Middle: Dover Middle School
- High: Dover High School
- District: Dover
Source: PrimeMLS. This data may not be complete. We recommend contacting the local school district to confirm school assignments for this home.
Get a cash offer in 3 minutes
Find out how much your home could sell for in as little as 3 minutes with a no-obligation cash offer.
Estimated market value$747,700
Get a cash offer in 3 minutes
Find out how much your home could sell for in as little as 3 minutes with a no-obligation cash offer.
Estimated market value
$747,700

