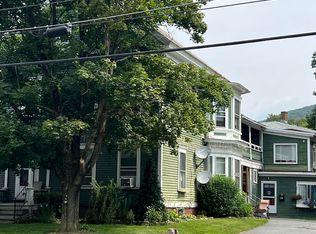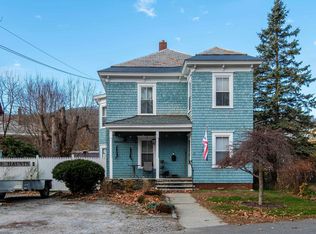"THE ADAMS HOUSE" This stunning Victorian retains many original features such as gorgeous oak woodwork, wainscoting, wood flooring, 3 staircases, stained glass, 3 covered porches and an attached 2 story carriage house with original horse stalls. You will love the amazing details and workmanship throughout the interior of this historic home with a spacious foyer and curved staircase, a lovely marble fireplace, soapstone sink, beaded board and high ceilings. The updated kitchen is bright and has a wonderful walk in pantry, formal dining room, parlor, large 1st floor bedroom and bath and laundry room. There is an antique clock repair workshop and another kitchen with an old coal stove and pantry on 2nd floor and access from a second story stairway to the carriage house. Truly a treasure set on a pretty landscaped village lot.
This property is off market, which means it's not currently listed for sale or rent on Zillow. This may be different from what's available on other websites or public sources.

