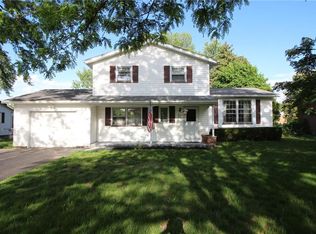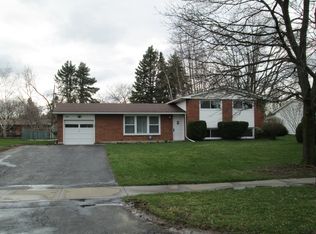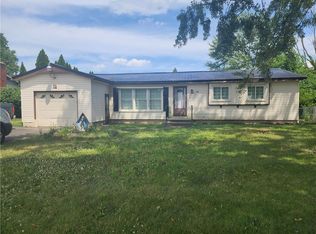Price Reduced ~Well Below Assessed Value~Very Spacious Split Level ~Great Condition~ 1,712 SF ~ 3 Bedroom ~ 1.5 Bath ~ Eat-in Kit ~ Hdwd Flrs Throughout Have Just Been Re-Finished~ Living Room ~ Lower Level Family Room w/Walk-Out to Fenced Yd ~ Above Ground Pool & Deck ~ Basement w/Laundry Area ~ Newer Tear Off Roof ~ Furnace w/Humidifier ~ C/A ~ Newer Windows ~ All Appliances Included. OPEN SUN 4/15 ~ 1-3 PM or Call for Appointment
This property is off market, which means it's not currently listed for sale or rent on Zillow. This may be different from what's available on other websites or public sources.


