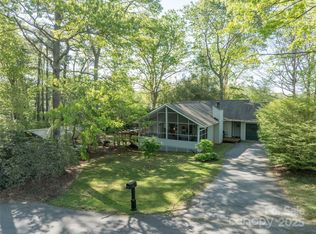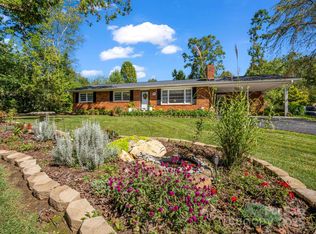Closed
$410,000
57 Ashcroft Pl, Arden, NC 28704
3beds
2,155sqft
Single Family Residence
Built in 1979
0.51 Acres Lot
$480,600 Zestimate®
$190/sqft
$2,792 Estimated rent
Home value
$480,600
$447,000 - $519,000
$2,792/mo
Zestimate® history
Loading...
Owner options
Explore your selling options
What's special
Owner Want's Sold, New Price !This home has it all ! Located on a quiet cul-de-sac. with large level lot. The kitchen features lots of cupboards, a breakfast bar & newer tile floor. It leads to a nice sunroom and open deck with Trex flooring. Nice Dining room with lots of light. Three bedrooms and 2 full baths complete the main level. The lower level family room stone fireplace will keep you cozy and warm on cool nights. A large bonus room , full bath, laundry room make this a perfect home for a family. There's also a mud room just off the attached garage. not all, a fenced back yard great for outdoor activities add to the value. A second 24x30 garage providing lots of storage space & a car port to. This is a super value. Come take a look today. In the Historic January rain resulted in 1/4 inch of water in the basement which was removed with a shop vac. Owner has estimates to secure drainage.
Zillow last checked: 8 hours ago
Listing updated: February 19, 2024 at 08:08am
Listing Provided by:
June Andrews june.andrews@allentate.com,
Allen Tate/Beverly-Hanks Hendersonville
Bought with:
Nate Kelly
Town and Mountain Realty
Source: Canopy MLS as distributed by MLS GRID,MLS#: 4078545
Facts & features
Interior
Bedrooms & bathrooms
- Bedrooms: 3
- Bathrooms: 3
- Full bathrooms: 3
- Main level bedrooms: 3
Primary bedroom
- Level: Main
Primary bedroom
- Level: Main
Bedroom s
- Level: Main
Bedroom s
- Level: Main
Bedroom s
- Level: Main
Bedroom s
- Level: Main
Bathroom full
- Level: Basement
Bathroom full
- Level: Basement
Bonus room
- Level: Basement
Bonus room
- Level: Basement
Dining room
- Level: Main
Dining room
- Level: Main
Family room
- Level: Basement
Family room
- Level: Basement
Kitchen
- Features: Breakfast Bar, Built-in Features
- Level: Main
Kitchen
- Level: Main
Laundry
- Level: Basement
Laundry
- Level: Basement
Other
- Level: Basement
Other
- Level: Basement
Heating
- Baseboard, Electric, Heat Pump
Cooling
- Central Air, Heat Pump
Appliances
- Included: Dishwasher, Dryer, Electric Oven, Electric Range, Electric Water Heater, Refrigerator, Washer
- Laundry: In Basement, Laundry Room
Features
- Built-in Features, Kitchen Island, Walk-In Closet(s)
- Flooring: Carpet, Laminate, Tile
- Doors: Insulated Door(s), Sliding Doors
- Windows: Insulated Windows
- Basement: Basement Garage Door,Finished,Interior Entry,Storage Space,Walk-Out Access
- Fireplace features: Family Room, Insert, Wood Burning
Interior area
- Total structure area: 1,119
- Total interior livable area: 2,155 sqft
- Finished area above ground: 1,119
- Finished area below ground: 1,036
Property
Parking
- Total spaces: 5
- Parking features: Driveway, Attached Garage, Detached Garage, Garage Door Opener, Garage Faces Front, Garage on Main Level
- Attached garage spaces: 4
- Carport spaces: 1
- Covered spaces: 5
- Has uncovered spaces: Yes
Features
- Levels: Multi/Split
- Patio & porch: Deck
- Exterior features: Other - See Remarks
- Fencing: Back Yard,Chain Link,Full
Lot
- Size: 0.51 Acres
- Features: Cul-De-Sac, Level
Details
- Additional structures: Other
- Parcel number: 965471653100000
- Zoning: R-1
- Special conditions: Standard
- Horse amenities: None
Construction
Type & style
- Home type: SingleFamily
- Architectural style: Traditional
- Property subtype: Single Family Residence
Materials
- Stone Veneer, Vinyl
- Foundation: Permanent
- Roof: Shingle
Condition
- New construction: No
- Year built: 1979
Utilities & green energy
- Sewer: Septic Installed
- Water: Shared Well
- Utilities for property: Cable Available
Community & neighborhood
Security
- Security features: Smoke Detector(s)
Community
- Community features: None
Location
- Region: Arden
- Subdivision: Mountain Heights
Other
Other facts
- Listing terms: Cash,Conventional,VA Loan
- Road surface type: Asphalt, Paved
Price history
| Date | Event | Price |
|---|---|---|
| 2/16/2024 | Sold | $410,000-2.4%$190/sqft |
Source: | ||
| 1/31/2024 | Pending sale | $420,000$195/sqft |
Source: | ||
| 1/28/2024 | Listed for sale | $420,000-2.5%$195/sqft |
Source: | ||
| 1/16/2024 | Listing removed | -- |
Source: | ||
| 12/4/2023 | Price change | $430,900-6.1%$200/sqft |
Source: | ||
Public tax history
| Year | Property taxes | Tax assessment |
|---|---|---|
| 2024 | $1,690 +17.9% | $274,600 +0.5% |
| 2023 | $1,433 +1.7% | $273,100 |
| 2022 | $1,409 +5.4% | $273,100 |
Find assessor info on the county website
Neighborhood: 28704
Nearby schools
GreatSchools rating
- 5/10Glen Arden ElementaryGrades: PK-4Distance: 0.6 mi
- 7/10Cane Creek MiddleGrades: 6-8Distance: 3.9 mi
- 7/10T C Roberson HighGrades: PK,9-12Distance: 2.5 mi
Schools provided by the listing agent
- Elementary: Glen Arden/Koontz
- Middle: Cane Creek
- High: T.C. Roberson
Source: Canopy MLS as distributed by MLS GRID. This data may not be complete. We recommend contacting the local school district to confirm school assignments for this home.
Get a cash offer in 3 minutes
Find out how much your home could sell for in as little as 3 minutes with a no-obligation cash offer.
Estimated market value
$480,600
Get a cash offer in 3 minutes
Find out how much your home could sell for in as little as 3 minutes with a no-obligation cash offer.
Estimated market value
$480,600

