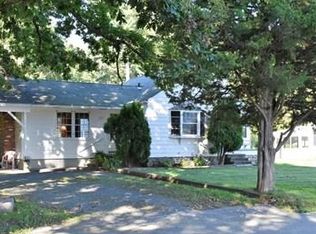Sold for $375,000
$375,000
57 Ash St, Webster, MA 01570
2beds
1,149sqft
Single Family Residence
Built in 1920
0.34 Acres Lot
$383,800 Zestimate®
$326/sqft
$2,310 Estimated rent
Home value
$383,800
$353,000 - $418,000
$2,310/mo
Zestimate® history
Loading...
Owner options
Explore your selling options
What's special
**Offers due today, Sunday, 3/23 by 7pm**This lovely vinyl-sided ranch home offers a perfect blend of comfort and convenience, featuring two cozy bedrooms and a large, fenced yard—ideal for pets and outdoor activities. The detached 2-car garage and ample off-street parking make parking a breeze. Step inside to find a beautifully updated eat-in kitchen, complete with granite countertops and hardwood floors. Hardwood continues through the living room and both bedrooms, adding warmth and charm throughout. One of the bedrooms features a built-in armoire, offering plenty of storage in place of a traditional closet. The room in the lower level makes an excellent family room (it is unheated but has a vent in ceiling). Additional storage in the walk-up attic providing plenty of room for your seasonal items. Less than 10 minutes to Lake Chaubunagungamaug and Route 395, 15 from Raceway golf club and Thompson Speedway.
Zillow last checked: 8 hours ago
Listing updated: May 30, 2025 at 08:48am
Listed by:
Mary Stolarczyk 508-612-1382,
RE/MAX Vision 508-595-9900
Bought with:
Lauren Myers
Cali Realty Group, Inc.
Source: MLS PIN,MLS#: 73348722
Facts & features
Interior
Bedrooms & bathrooms
- Bedrooms: 2
- Bathrooms: 1
- Full bathrooms: 1
Primary bedroom
- Features: Ceiling Fan(s), Closet, Flooring - Hardwood
- Level: First
- Area: 96.3
- Dimensions: 10.7 x 9
Bedroom 2
- Features: Flooring - Hardwood
- Level: First
- Area: 85.97
- Dimensions: 10.6 x 8.11
Primary bathroom
- Features: No
Dining room
- Features: Flooring - Hardwood, Breakfast Bar / Nook, Deck - Exterior, Exterior Access, Slider
- Level: First
- Area: 108
- Dimensions: 9 x 12
Family room
- Features: Flooring - Stone/Ceramic Tile
- Level: Basement
- Area: 320
- Dimensions: 20 x 16
Kitchen
- Features: Flooring - Stone/Ceramic Tile, Dining Area, Countertops - Stone/Granite/Solid, Breakfast Bar / Nook, Deck - Exterior, Exterior Access
- Level: First
- Area: 168
- Dimensions: 12 x 14
Living room
- Features: Ceiling Fan(s), Flooring - Hardwood, Attic Access
- Level: First
- Area: 140
- Dimensions: 14 x 10
Heating
- Forced Air, Oil, Pellet Stove, Ductless
Cooling
- Ductless
Appliances
- Included: Water Heater, Range, Oven, Dishwasher, Microwave, Refrigerator, Washer, Dryer
- Laundry: In Basement, Electric Dryer Hookup, Washer Hookup
Features
- Walk-up Attic
- Flooring: Tile, Hardwood
- Doors: Insulated Doors
- Windows: Insulated Windows, Screens
- Basement: Full,Partially Finished,Bulkhead
- Has fireplace: No
Interior area
- Total structure area: 1,149
- Total interior livable area: 1,149 sqft
- Finished area above ground: 829
- Finished area below ground: 320
Property
Parking
- Total spaces: 8
- Parking features: Detached, Paved Drive, Off Street, Paved
- Garage spaces: 2
- Uncovered spaces: 6
Accessibility
- Accessibility features: No
Features
- Patio & porch: Porch - Enclosed, Deck, Deck - Wood
- Exterior features: Porch - Enclosed, Deck, Deck - Wood, Rain Gutters, Storage, Screens, Fenced Yard
- Fencing: Fenced/Enclosed,Fenced
- Waterfront features: Lake/Pond, Beach Ownership(Public)
- Frontage length: 88.00
Lot
- Size: 0.34 Acres
- Features: Corner Lot, Level
Details
- Parcel number: M:8 B:D P:23,1745835
- Zoning: SFR-12
Construction
Type & style
- Home type: SingleFamily
- Architectural style: Ranch
- Property subtype: Single Family Residence
Materials
- Frame
- Foundation: Stone
- Roof: Shingle
Condition
- Year built: 1920
Utilities & green energy
- Electric: Circuit Breakers
- Sewer: Public Sewer
- Water: Public
- Utilities for property: for Electric Range, for Electric Oven, for Electric Dryer, Washer Hookup
Green energy
- Energy generation: Solar
Community & neighborhood
Community
- Community features: Public Transportation, Shopping, Golf, Highway Access, House of Worship, Marina, Public School
Location
- Region: Webster
Other
Other facts
- Road surface type: Paved
Price history
| Date | Event | Price |
|---|---|---|
| 5/30/2025 | Sold | $375,000$326/sqft |
Source: MLS PIN #73348722 Report a problem | ||
| 3/24/2025 | Contingent | $375,000$326/sqft |
Source: MLS PIN #73348722 Report a problem | ||
| 3/21/2025 | Listed for sale | $375,000+130.1%$326/sqft |
Source: MLS PIN #73348722 Report a problem | ||
| 7/19/2004 | Sold | $163,000-4.1%$142/sqft |
Source: Public Record Report a problem | ||
| 1/6/2004 | Sold | $169,900$148/sqft |
Source: Public Record Report a problem | ||
Public tax history
| Year | Property taxes | Tax assessment |
|---|---|---|
| 2025 | $2,302 +1.3% | $193,800 +3.9% |
| 2024 | $2,273 +8.8% | $186,600 +11.7% |
| 2023 | $2,089 +5.7% | $167,100 +18% |
Find assessor info on the county website
Neighborhood: 01570
Nearby schools
GreatSchools rating
- 3/10Webster Middle SchoolGrades: 5-8Distance: 1.3 mi
- 2/10Bartlett High SchoolGrades: 9-12Distance: 1.2 mi
- 4/10Park Avenue Elementary SchoolGrades: PK-4Distance: 2 mi
Get a cash offer in 3 minutes
Find out how much your home could sell for in as little as 3 minutes with a no-obligation cash offer.
Estimated market value$383,800
Get a cash offer in 3 minutes
Find out how much your home could sell for in as little as 3 minutes with a no-obligation cash offer.
Estimated market value
$383,800
