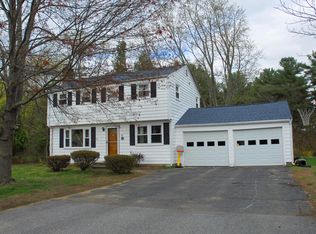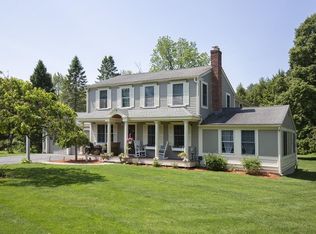Sold for $1,568,250
$1,568,250
57 Anson Rd, Concord, MA 01742
4beds
2,859sqft
Single Family Residence
Built in 1967
1.14 Acres Lot
$1,564,900 Zestimate®
$549/sqft
$4,791 Estimated rent
Home value
$1,564,900
$1.44M - $1.69M
$4,791/mo
Zestimate® history
Loading...
Owner options
Explore your selling options
What's special
Best of both worlds as nature & community collide! Quiet, side street in the heart of friendly, vibrant Willard School neighborhd: perched above Verrill Farm & surrounded by nature; within blocks of walking/biking on the Bruce Freeman Rail Trail; swimming/sunning at White Pond & footpaths to the elementary school/playground. Warm & wonderful country Colonial offers open, floor plan flooded w natural sunlight. Hardwood floors, fireplace, wood stove, built-in bookshelves/cupboards & skylights. 1st flr features fireplaced living rm, dining area opens to screened porch, cook's kitchen w breakfast bar, front-back family rm with walls of windows/glass, guest bath, home office & mudroom. 2nd floor hosts hall bath, laundry rm, and 4 well-proportioned bedrms, including cathedral ceiling, skylit primary bedroom w private bath & walk in closet. The wonderful & private yard, including screened porch, deck, produce/flower gardens, mature plantings/fruit trees, creates a nature lover's retreat
Zillow last checked: 8 hours ago
Listing updated: June 23, 2025 at 06:23pm
Listed by:
Sarah Kussin 978-697-4291,
Barrett Sotheby's International Realty 978-369-6453
Bought with:
Maurer Widell Team
Barrett Sotheby's International Realty
Source: MLS PIN,MLS#: 73367277
Facts & features
Interior
Bedrooms & bathrooms
- Bedrooms: 4
- Bathrooms: 3
- Full bathrooms: 2
- 1/2 bathrooms: 1
Primary bedroom
- Features: Bathroom - Full, Skylight, Vaulted Ceiling(s), Walk-In Closet(s), Flooring - Wood
- Level: Second
- Area: 238
- Dimensions: 17 x 14
Bedroom 2
- Features: Flooring - Wood
- Level: Second
- Area: 176
- Dimensions: 16 x 11
Bedroom 3
- Features: Flooring - Wood
- Level: Second
- Area: 130
- Dimensions: 13 x 10
Bedroom 4
- Features: Flooring - Wood
- Level: Second
- Area: 132
- Dimensions: 12 x 11
Primary bathroom
- Features: Yes
Dining room
- Features: Vaulted Ceiling(s), Flooring - Wood
- Level: First
- Area: 162
- Dimensions: 18 x 9
Family room
- Features: Wood / Coal / Pellet Stove, Flooring - Wood, Exterior Access
- Level: First
- Area: 357
- Dimensions: 21 x 17
Kitchen
- Features: Flooring - Stone/Ceramic Tile, Breakfast Bar / Nook, Gas Stove
- Level: First
- Area: 156
- Dimensions: 13 x 12
Living room
- Features: Flooring - Wood, Pocket Door
- Level: First
- Area: 240
- Dimensions: 20 x 12
Office
- Features: Flooring - Wood
- Level: First
- Area: 132
- Dimensions: 12 x 11
Heating
- Baseboard, Oil
Cooling
- None
Appliances
- Included: Range, Dishwasher
- Laundry: Flooring - Wood, Second Floor
Features
- Home Office, Mud Room, Game Room
- Flooring: Wood, Tile, Carpet, Flooring - Wood, Flooring - Wall to Wall Carpet
- Basement: Full,Partially Finished,Bulkhead
- Number of fireplaces: 1
- Fireplace features: Living Room
Interior area
- Total structure area: 2,859
- Total interior livable area: 2,859 sqft
- Finished area above ground: 2,859
- Finished area below ground: 396
Property
Parking
- Total spaces: 5
- Parking features: Detached, Paved Drive, Off Street, Driveway
- Garage spaces: 2
- Uncovered spaces: 3
Accessibility
- Accessibility features: No
Features
- Patio & porch: Screened, Deck
- Exterior features: Porch - Screened, Deck, Storage, Greenhouse
- Waterfront features: Lake/Pond
Lot
- Size: 1.14 Acres
- Features: Wooded, Level, Sloped
Details
- Additional structures: Greenhouse
- Parcel number: 458035
- Zoning: Res
Construction
Type & style
- Home type: SingleFamily
- Architectural style: Colonial
- Property subtype: Single Family Residence
Materials
- Frame
- Foundation: Concrete Perimeter
- Roof: Shingle
Condition
- Year built: 1967
Utilities & green energy
- Electric: Circuit Breakers
- Sewer: Private Sewer
- Water: Public
Community & neighborhood
Community
- Community features: Public Transportation, Shopping, Tennis Court(s), Park, Walk/Jog Trails, Medical Facility, Laundromat, Bike Path, Conservation Area, Highway Access, House of Worship, Private School, Public School
Location
- Region: Concord
Other
Other facts
- Road surface type: Paved
Price history
| Date | Event | Price |
|---|---|---|
| 6/16/2025 | Sold | $1,568,250+15.3%$549/sqft |
Source: MLS PIN #73367277 Report a problem | ||
| 4/30/2025 | Listed for sale | $1,360,000$476/sqft |
Source: MLS PIN #73367277 Report a problem | ||
Public tax history
| Year | Property taxes | Tax assessment |
|---|---|---|
| 2025 | $15,220 -0.2% | $1,147,800 -1.2% |
| 2024 | $15,249 +6.3% | $1,161,400 +4.9% |
| 2023 | $14,348 +7.2% | $1,107,100 +22% |
Find assessor info on the county website
Neighborhood: 01742
Nearby schools
GreatSchools rating
- 7/10Willard SchoolGrades: PK-5Distance: 0.3 mi
- 8/10Concord Middle SchoolGrades: 6-8Distance: 1.2 mi
- 10/10Concord Carlisle High SchoolGrades: 9-12Distance: 2.3 mi
Schools provided by the listing agent
- Elementary: Willard
- Middle: Cms
- High: Cchs
Source: MLS PIN. This data may not be complete. We recommend contacting the local school district to confirm school assignments for this home.
Get a cash offer in 3 minutes
Find out how much your home could sell for in as little as 3 minutes with a no-obligation cash offer.
Estimated market value$1,564,900
Get a cash offer in 3 minutes
Find out how much your home could sell for in as little as 3 minutes with a no-obligation cash offer.
Estimated market value
$1,564,900

