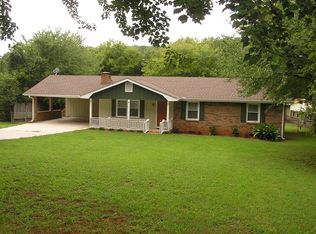Looking for a ranch brick home that is move in ready? This home is stunning and is in mint condition. Oversized living room featuring rich hardwood floors and a wood burning fireplace. An open kitchen that includes a pantry and a breakfast area. Relax in your sunroom before heading out to your magnificent in-ground pool. Fenced in back yard with enough room for entertaining friends and family.
This property is off market, which means it's not currently listed for sale or rent on Zillow. This may be different from what's available on other websites or public sources.
