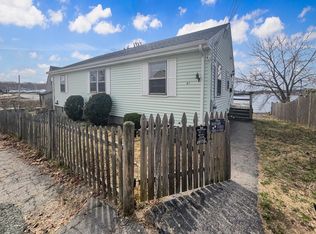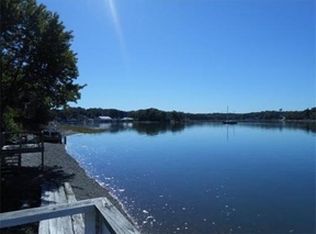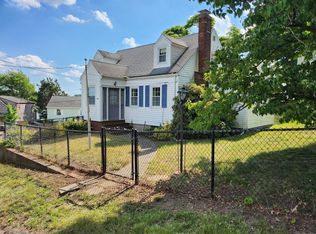Sold for $780,000 on 10/15/24
$780,000
57 Anna Rd, Weymouth, MA 02191
3beds
2,088sqft
Single Family Residence
Built in 1957
5,528 Square Feet Lot
$795,500 Zestimate®
$374/sqft
$3,743 Estimated rent
Home value
$795,500
$732,000 - $867,000
$3,743/mo
Zestimate® history
Loading...
Owner options
Explore your selling options
What's special
***OPEN HOUSE CANCELLED/ ACCEPTED OFFER ***North Weymouth Tucked away just moments from Rte. 3A, this one level direct waterfront home has an open floor plan. Three bedrooms & two baths, larger than it looks from the outside you'll love all this unique property offers. Open dining / living room with wood floors, stone fireplace. Picture yourself enjoying al fresco dinners with a view from the deck, set above the water (no flood insurance!) This home offers endless views, capturing both sunrise & sunset. Even your own private mooring for your boat if you would like to add one. Full walkout basement just waiting for your finishing touches; generous, Ideal for 3A/93/128 & commuter rail. This home will be shown by appointment only.
Zillow last checked: 8 hours ago
Listing updated: October 18, 2024 at 07:11am
Listed by:
Michael Peppino 617-875-4352,
Real Broker MA, LLC 855-450-0442
Bought with:
Poorna Piratla
Coldwell Banker Realty - Sharon
Source: MLS PIN,MLS#: 73281518
Facts & features
Interior
Bedrooms & bathrooms
- Bedrooms: 3
- Bathrooms: 2
- Full bathrooms: 2
Primary bedroom
- Features: Ceiling Fan(s), Vaulted Ceiling(s), Flooring - Hardwood
- Level: First
- Area: 196.56
- Dimensions: 15.6 x 12.6
Bedroom 2
- Features: Flooring - Hardwood
- Level: First
- Area: 134.82
- Dimensions: 12.6 x 10.7
Bedroom 3
- Features: Ceiling Fan(s), Flooring - Wall to Wall Carpet
- Level: Basement
- Area: 132
- Dimensions: 12 x 11
Primary bathroom
- Features: Yes
Bathroom 1
- Features: Bathroom - Full, Flooring - Stone/Ceramic Tile
- Level: Basement
- Area: 57.96
- Dimensions: 8.4 x 6.9
Bathroom 2
- Features: Bathroom - Full, Bathroom - With Shower Stall, Flooring - Stone/Ceramic Tile
- Level: First
- Area: 57.12
- Dimensions: 8.4 x 6.8
Dining room
- Features: Flooring - Hardwood
- Level: First
- Area: 118.45
- Dimensions: 11.5 x 10.3
Kitchen
- Features: Flooring - Stone/Ceramic Tile, Countertops - Stone/Granite/Solid, Cabinets - Upgraded, Open Floorplan, Recessed Lighting
- Level: First
- Area: 135.66
- Dimensions: 11.9 x 11.4
Living room
- Features: Cathedral Ceiling(s), Recessed Lighting
- Level: First
- Area: 339.5
- Dimensions: 19.4 x 17.5
Office
- Features: Flooring - Wall to Wall Carpet, Recessed Lighting
- Level: Basement
- Area: 89.91
- Dimensions: 11.1 x 8.1
Heating
- Baseboard, Oil
Cooling
- Central Air
Appliances
- Laundry: In Basement
Features
- Recessed Lighting, Office, Game Room
- Flooring: Wood, Tile, Carpet, Flooring - Wall to Wall Carpet
- Windows: Insulated Windows
- Basement: Full,Partially Finished,Walk-Out Access,Interior Entry,Concrete
- Number of fireplaces: 1
Interior area
- Total structure area: 2,088
- Total interior livable area: 2,088 sqft
Property
Parking
- Total spaces: 2
- Parking features: Off Street
- Uncovered spaces: 2
Features
- Patio & porch: Deck, Patio
- Exterior features: Deck, Patio
- Fencing: Fenced/Enclosed
- Has view: Yes
- View description: Scenic View(s)
- Waterfront features: Waterfront, Ocean, Bay, Access, Direct Access, Bay, Ocean, 0 to 1/10 Mile To Beach, Beach Ownership(Private)
Lot
- Size: 5,528 sqft
- Features: Gentle Sloping, Sloped
Details
- Additional structures: Workshop
- Foundation area: 99999999
- Parcel number: 270821
- Zoning: Res
Construction
Type & style
- Home type: SingleFamily
- Architectural style: Ranch
- Property subtype: Single Family Residence
Materials
- Frame
- Foundation: Concrete Perimeter
- Roof: Shingle
Condition
- Year built: 1957
Utilities & green energy
- Electric: Circuit Breakers
- Sewer: Public Sewer
- Water: Public
Community & neighborhood
Community
- Community features: Public Transportation, Shopping, T-Station
Location
- Region: Weymouth
Other
Other facts
- Listing terms: Contract
- Road surface type: Paved
Price history
| Date | Event | Price |
|---|---|---|
| 10/15/2024 | Sold | $780,000-2.5%$374/sqft |
Source: MLS PIN #73281518 | ||
| 9/10/2024 | Contingent | $799,900$383/sqft |
Source: MLS PIN #73281518 | ||
| 8/24/2024 | Listed for sale | $799,900+233.3%$383/sqft |
Source: MLS PIN #73281518 | ||
| 12/10/2001 | Sold | $240,000$115/sqft |
Source: Public Record | ||
Public tax history
| Year | Property taxes | Tax assessment |
|---|---|---|
| 2025 | $6,998 +3.2% | $692,900 +5% |
| 2024 | $6,778 +6.1% | $660,000 +7.9% |
| 2023 | $6,390 +3.1% | $611,500 +13% |
Find assessor info on the county website
Neighborhood: North Weymouth
Nearby schools
GreatSchools rating
- 6/10Wessagusset Elementary SchoolGrades: K-5Distance: 0.7 mi
- NAAbigail Adams Middle SchoolGrades: 6-7Distance: 1.4 mi
- 4/10Weymouth High SchoolGrades: 9-12Distance: 4 mi
Get a cash offer in 3 minutes
Find out how much your home could sell for in as little as 3 minutes with a no-obligation cash offer.
Estimated market value
$795,500
Get a cash offer in 3 minutes
Find out how much your home could sell for in as little as 3 minutes with a no-obligation cash offer.
Estimated market value
$795,500


