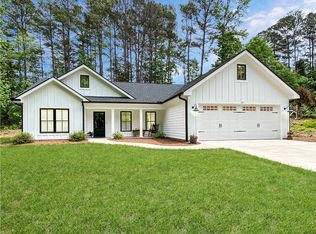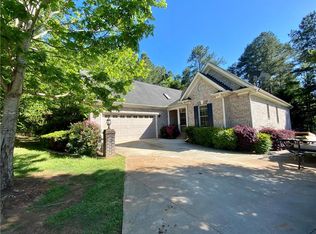Sold for $439,900
$439,900
57 Angus Run, Seneca, SC 29672
3beds
2,249sqft
Single Family Residence
Built in 2008
9,583.2 Square Feet Lot
$470,700 Zestimate®
$196/sqft
$2,338 Estimated rent
Home value
$470,700
$447,000 - $494,000
$2,338/mo
Zestimate® history
Loading...
Owner options
Explore your selling options
What's special
Welcome to 57 Angus Run in Cliffabee Leas. One mile from Oconee County Memorial Hospital , close to multiple lake Keowee boat landings. This 3 Bedroom 2 Bath is a rare find. Built and maintained with care. This unique home will truly meet all of your expectations. This high quality brick built home features hardwood floors throughout the entire home. The great room's Cathedral ceilings and a built in gas fireplace will provide you with plenty of space for relaxing and entertaining. The kitchen features breathtaking cabinetry and luxury appliances. High Ceilings , Spacious Sunroom, Full size Crawlspace storage and a garage converted workshop adjacent to the other garage both which are heated and cooled.This home was originally built in 2008, it has been very well maintained since then . The community features a clubhouse , pool , walking trails and a gated entrance. Great opportunity for a great property. This home will also come equipped with all appliances. Don't miss out on this Great listing in the Highly Desired Cliffabee Leas Community Schedule your showing today, This house wont last long! 15 mins from The Clemson University! Close to Downtown Seneca
Zillow last checked: 8 hours ago
Listing updated: October 09, 2024 at 06:44am
Listed by:
Vernon Anthony 864-607-5520,
The Les Walden Team
Bought with:
Tina Bataska, 112886
NorthGroup Real Estate - Greenville
Source: WUMLS,MLS#: 20264408 Originating MLS: Western Upstate Association of Realtors
Originating MLS: Western Upstate Association of Realtors
Facts & features
Interior
Bedrooms & bathrooms
- Bedrooms: 3
- Bathrooms: 2
- Full bathrooms: 2
- Main level bathrooms: 2
- Main level bedrooms: 3
Primary bedroom
- Level: Main
Bedroom 2
- Level: Main
Bedroom 3
- Level: Main
Kitchen
- Level: Main
Living room
- Level: Main
Office
- Level: Main
Sunroom
- Level: Main
Workshop
- Level: Main
Heating
- Heat Pump
Cooling
- Heat Pump
Appliances
- Included: Built-In Oven, Double Oven, Dryer, Dishwasher, Electric Water Heater, Disposal, Ice Maker, Microwave, Refrigerator, Smooth Cooktop, Trash Compactor, Washer, PlumbedForIce Maker
- Laundry: Washer Hookup, Electric Dryer Hookup, Sink
Features
- Ceiling Fan(s), Cathedral Ceiling(s), Dual Sinks, French Door(s)/Atrium Door(s), Fireplace, Garden Tub/Roman Tub, Bath in Primary Bedroom, Main Level Primary, Shower Only, Shutters, Solid Surface Counters, Walk-In Closet(s), Walk-In Shower, Wired for Sound, Window Treatments, Workshop
- Flooring: Ceramic Tile, Hardwood
- Doors: French Doors, Storm Door(s)
- Windows: Blinds, Plantation Shutters, Vinyl
- Basement: None,Crawl Space
- Has fireplace: Yes
- Fireplace features: Gas, Gas Log, Option
Interior area
- Total structure area: 2,613
- Total interior livable area: 2,249 sqft
- Finished area above ground: 0
- Finished area below ground: 0
Property
Parking
- Total spaces: 1
- Parking features: Attached, Garage, Driveway
- Attached garage spaces: 1
Accessibility
- Accessibility features: Low Threshold Shower
Features
- Levels: One
- Stories: 1
- Patio & porch: Front Porch
- Exterior features: Porch, Storm Windows/Doors
- Pool features: Community
Lot
- Size: 9,583 sqft
- Features: Level, Outside City Limits, Subdivision, Trees
Details
- Parcel number: 2230401025
Construction
Type & style
- Home type: SingleFamily
- Architectural style: Ranch,Traditional
- Property subtype: Single Family Residence
Materials
- Brick
- Foundation: Crawlspace
- Roof: Architectural,Shingle
Condition
- Year built: 2008
Utilities & green energy
- Sewer: Public Sewer
- Water: Public
- Utilities for property: Electricity Available, Natural Gas Available, Sewer Available, Water Available
Community & neighborhood
Security
- Security features: Gated Community, Smoke Detector(s)
Community
- Community features: Common Grounds/Area, Clubhouse, Gated, Pool, Trails/Paths
Location
- Region: Seneca
- Subdivision: Cliffabee Leas
HOA & financial
HOA
- Has HOA: Yes
- HOA fee: $800 annually
- Services included: Common Areas, Pool(s), Recreation Facilities, Street Lights
Other
Other facts
- Listing agreement: Exclusive Right To Sell
Price history
| Date | Event | Price |
|---|---|---|
| 7/28/2023 | Sold | $439,900$196/sqft |
Source: | ||
| 7/18/2023 | Pending sale | $439,900$196/sqft |
Source: | ||
| 7/14/2023 | Listed for sale | $439,900$196/sqft |
Source: | ||
Public tax history
| Year | Property taxes | Tax assessment |
|---|---|---|
| 2024 | $3,677 +67.7% | $17,110 +67.7% |
| 2023 | $2,192 | $10,200 |
| 2022 | -- | -- |
Find assessor info on the county website
Neighborhood: 29672
Nearby schools
GreatSchools rating
- 7/10Northside Elementary SchoolGrades: PK-5Distance: 2.2 mi
- 6/10Seneca Middle SchoolGrades: 6-8Distance: 2.2 mi
- 6/10Seneca High SchoolGrades: 9-12Distance: 1.8 mi
Schools provided by the listing agent
- Elementary: Northside Elem
- Middle: Seneca Middle
- High: Seneca High
Source: WUMLS. This data may not be complete. We recommend contacting the local school district to confirm school assignments for this home.
Get a cash offer in 3 minutes
Find out how much your home could sell for in as little as 3 minutes with a no-obligation cash offer.
Estimated market value$470,700
Get a cash offer in 3 minutes
Find out how much your home could sell for in as little as 3 minutes with a no-obligation cash offer.
Estimated market value
$470,700

