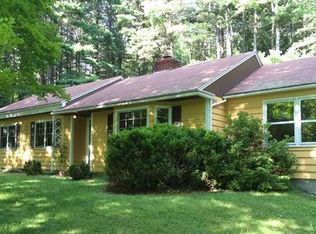Sold for $530,000
$530,000
57 Amherst Rd, Leverett, MA 01054
3beds
1,672sqft
Single Family Residence
Built in 2002
13.56 Acres Lot
$583,000 Zestimate®
$317/sqft
$2,927 Estimated rent
Home value
$583,000
$548,000 - $618,000
$2,927/mo
Zestimate® history
Loading...
Owner options
Explore your selling options
What's special
Check out the new pics! This home is set on 13+ very private and secluded, open and wooded acres. Plenty of room to hike, garden or bring your goats! The main bedroom has a private deck to view the sunrise. The main floor open concept contains kitchen with portable island, dining and living room with passive solar and great natural light. Imagine dinners in the light of the great picture window or the big game night. The lower level contains the third bedroom or family room and second full bath. Currently heated through an exterior wood boiler. There is also a never been used propane boiler that can be connected if needed. This house has not missed an opportunity to add storage. The detached, wood heated garage workshop is a prize with a second floor (and another wood stove) that leads to a deck. Imagine your own workshop, music studio, artist space or teen hangout. This property comes with a passive solar wood drying shed and 4 connected open faced lean to storage spaces.
Zillow last checked: 8 hours ago
Listing updated: October 26, 2023 at 12:03pm
Listed by:
Cheryl Sharpe 413-519-9499,
Jones Group REALTORS® 413-549-3700
Bought with:
Alfiya Khuzhakhmetova
Hampden Realty Center, LLC
Source: MLS PIN,MLS#: 73126079
Facts & features
Interior
Bedrooms & bathrooms
- Bedrooms: 3
- Bathrooms: 2
- Full bathrooms: 2
Primary bedroom
- Features: Closet, Flooring - Hardwood, Window(s) - Bay/Bow/Box, Balcony / Deck
- Level: Second
Bedroom 2
- Features: Cedar Closet(s), Flooring - Hardwood, Window(s) - Bay/Bow/Box
- Level: Second
Bedroom 3
- Features: Bathroom - Full, Walk-In Closet(s), Flooring - Hardwood, Window(s) - Picture
- Level: Basement
Primary bathroom
- Features: Yes
Bathroom 1
- Features: Bathroom - Full, Bathroom - With Tub & Shower
- Level: Second
Bathroom 2
- Features: Bathroom - 3/4, Bathroom - With Shower Stall
- Level: Basement
Dining room
- Features: Flooring - Hardwood, Window(s) - Picture, Open Floorplan
- Level: Main,First
Family room
- Features: Bathroom - Full, Walk-In Closet(s), Flooring - Hardwood, Window(s) - Picture
- Level: Basement
Kitchen
- Features: Flooring - Vinyl, Open Floorplan
- Level: Main,First
Living room
- Features: Flooring - Hardwood, Window(s) - Bay/Bow/Box, Window(s) - Picture, Deck - Exterior, Open Floorplan
- Level: Main,First
Heating
- Central, Baseboard, Propane, Wood, Passive Solar, Wood Stove
Cooling
- Ductless
Appliances
- Included: Electric Water Heater, Range, Refrigerator, Washer, Dryer
- Laundry: In Basement, Electric Dryer Hookup, Washer Hookup
Features
- Flooring: Wood, Vinyl
- Basement: Full,Partially Finished,Walk-Out Access,Interior Entry,Concrete
- Has fireplace: No
Interior area
- Total structure area: 1,672
- Total interior livable area: 1,672 sqft
Property
Parking
- Total spaces: 5
- Parking features: Detached, Heated Garage, Storage, Workshop in Garage, Garage Faces Side, Shared Driveway, Off Street, Stone/Gravel, Unpaved
- Garage spaces: 1
- Uncovered spaces: 4
Features
- Patio & porch: Porch, Deck - Wood
- Exterior features: Porch, Deck - Wood, Storage
- Waterfront features: Lake/Pond, 1/2 to 1 Mile To Beach, Beach Ownership(Public)
Lot
- Size: 13.56 Acres
- Features: Wooded, Cleared, Sloped, Steep Slope
Details
- Parcel number: 4191617
- Zoning: Res
Construction
Type & style
- Home type: SingleFamily
- Architectural style: Contemporary
- Property subtype: Single Family Residence
Materials
- Frame
- Foundation: Concrete Perimeter
- Roof: Metal
Condition
- Year built: 2002
Utilities & green energy
- Electric: 200+ Amp Service
- Sewer: Private Sewer
- Water: Private
- Utilities for property: for Electric Range, for Electric Dryer, Washer Hookup
Community & neighborhood
Community
- Community features: Shopping, Park, Walk/Jog Trails, Golf, Medical Facility, Bike Path, House of Worship, Private School, Public School, University
Location
- Region: Leverett
Other
Other facts
- Road surface type: Paved
Price history
| Date | Event | Price |
|---|---|---|
| 10/26/2023 | Sold | $530,000-8.5%$317/sqft |
Source: MLS PIN #73126079 Report a problem | ||
| 9/18/2023 | Contingent | $579,000$346/sqft |
Source: MLS PIN #73126079 Report a problem | ||
| 9/16/2023 | Listed for sale | $579,000$346/sqft |
Source: MLS PIN #73126079 Report a problem | ||
| 9/8/2023 | Contingent | $579,000$346/sqft |
Source: MLS PIN #73126079 Report a problem | ||
| 8/2/2023 | Price change | $579,000-3.3%$346/sqft |
Source: MLS PIN #73126079 Report a problem | ||
Public tax history
| Year | Property taxes | Tax assessment |
|---|---|---|
| 2025 | $7,113 +5.7% | $468,600 +9.5% |
| 2024 | $6,730 -2.2% | $428,100 -0.3% |
| 2023 | $6,879 +8.2% | $429,400 +27.3% |
Find assessor info on the county website
Neighborhood: 01054
Nearby schools
GreatSchools rating
- 6/10Leverett Elementary SchoolGrades: PK-6Distance: 1.7 mi
- 5/10Amherst Regional Middle SchoolGrades: 7-8Distance: 3.8 mi
- 8/10Amherst Regional High SchoolGrades: 9-12Distance: 4.1 mi
Schools provided by the listing agent
- Elementary: Leverett
- Middle: Amh Reg
- High: Amh Reg
Source: MLS PIN. This data may not be complete. We recommend contacting the local school district to confirm school assignments for this home.
Get pre-qualified for a loan
At Zillow Home Loans, we can pre-qualify you in as little as 5 minutes with no impact to your credit score.An equal housing lender. NMLS #10287.
