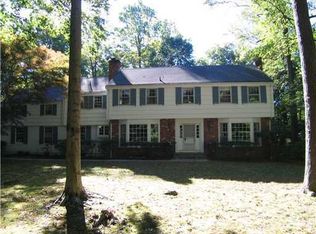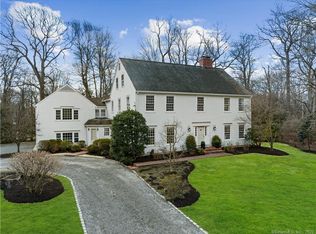Located at the end of a cul de sac in a private association is this incredibly well maintained Control 4 smart home. The large rooms are arranged for formal and casual living. The kitchen has a breakfast bar, baking center, granite counters and a eating area all open to the sun room with cathedral ceiling near the family room with fireplace and wet bar. The cherry paneled office has many built-ins, shelving and bay window. Over the 3car garage finished by Garagetek is a bonus room with vaulted ceiling and surround sound. On the second floor are 5 bedrooms and 4 baths including the master with en suite bath,radiant heat floor and walkin closet. The finished basement playroom has a wet bar.The unfinished attic has walkup stairs. All on 2+ ac.
This property is off market, which means it's not currently listed for sale or rent on Zillow. This may be different from what's available on other websites or public sources.

