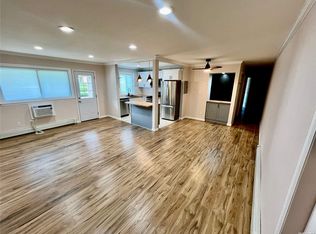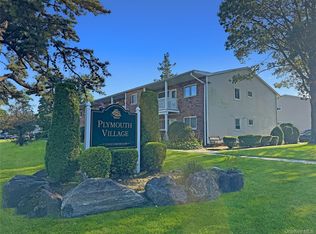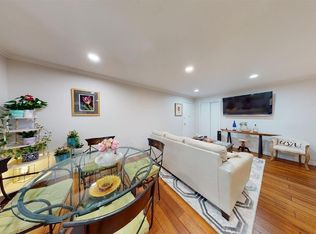Sold for $315,000
$315,000
57 Adams Road #2B, Central Islip, NY 11722
2beds
900sqft
Condominium, Residential
Built in 1975
-- sqft lot
$331,400 Zestimate®
$350/sqft
$2,821 Estimated rent
Home value
$331,400
$298,000 - $371,000
$2,821/mo
Zestimate® history
Loading...
Owner options
Explore your selling options
What's special
Welcome to 57 Adams Rd-a stunning, move-in-ready 2-bedroom, 1-bathroom condo that blends modern style with effortless comfort. Perfect for those looking for a stylish starter home or downsizing into a low-maintenance lifestyle, this home is conveniently located near Exit 57, just 7 miles from Smith Haven Mall, and within walking distance to local schools, the library, and the LIRR. With two private (unassigned) parking spaces, this property is perfectly tailored to meet your needs. Step inside and be greeted by a bright, open layout filled with natural light, leading to a sleek, modern kitchen equipped with premium appliances like a Bosch dishwasher, Whirlpool refrigerator, and LG washer and dryer. Freshly painted walls and brand-new flooring enhance the contemporary feel, while two Friedrich energy-efficient wall AC units and updated electrical systems ensure year-round comfort. The spacious primary bedroom is perfect for relaxing and recharging, with plenty of room for your favorite furnishings. Step out onto your private balcony-an inviting outdoor retreat where you can enjoy a quiet morning coffee or a peaceful evening breeze. Don't miss this rare opportunity to own a turnkey home in such a prime location. Homes like this don't stay on the market -schedule your private showing today and make 57 Adams Rd your new address before it's gone!, Additional information: Appearance:Diamond
Zillow last checked: 8 hours ago
Listing updated: February 06, 2025 at 10:57am
Listed by:
Bryan J. Karp CBR 631-759-5277,
Coldwell Banker American Homes 631-863-9800,
Frank S. Morreale 631-902-9700,
Coldwell Banker American Homes
Bought with:
Girvan B. Douglas, 10311200946
Sutherland Douglas Realty Corp
Source: OneKey® MLS,MLS#: L3591575
Facts & features
Interior
Bedrooms & bathrooms
- Bedrooms: 2
- Bathrooms: 1
- Full bathrooms: 1
Other
- Description: Living Room, Kitchen, Dining Room, 2 Bedrooms, Full Bath
- Level: First
Heating
- Forced Air
Cooling
- Wall/Window Unit(s)
Appliances
- Included: Dryer, Refrigerator, Washer
Features
- Has basement: No
- Attic: Common
Interior area
- Total structure area: 900
- Total interior livable area: 900 sqft
Property
Parking
- Parking features: On Street, Unassigned
- Has uncovered spaces: Yes
Features
- Levels: Two
Lot
- Size: 2,178 sqft
- Features: Near Public Transit, Near Shops
Details
- Parcel number: 0500055010100020000
Construction
Type & style
- Home type: Condo
- Architectural style: Garden
- Property subtype: Condominium, Residential
Materials
- Vinyl Siding
Condition
- Year built: 1975
Details
- Builder model: Upper Unit
Utilities & green energy
- Water: Public
- Utilities for property: Trash Collection Private
Community & neighborhood
Location
- Region: Central Islip
- Subdivision: Plymouth Village
HOA & financial
HOA
- Has HOA: No
- HOA fee: $554 monthly
- Amenities included: Trash
- Services included: Gas, Hot Water, Water, Heat, Snow Removal, Trash
Other
Other facts
- Listing agreement: Exclusive Right To Sell
Price history
| Date | Event | Price |
|---|---|---|
| 2/6/2025 | Sold | $315,000+5.4%$350/sqft |
Source: | ||
| 12/4/2024 | Pending sale | $299,000$332/sqft |
Source: | ||
| 11/16/2024 | Price change | $299,000+81.3%$332/sqft |
Source: | ||
| 11/9/2020 | Listed for sale | $164,900$183/sqft |
Source: Cornerstone R E Services LLC #3231940 Report a problem | ||
| 9/28/2020 | Pending sale | $164,900$183/sqft |
Source: Cornerstone R E Services LLC #3231940 Report a problem | ||
Public tax history
Tax history is unavailable.
Neighborhood: 11722
Nearby schools
GreatSchools rating
- 5/10Anthony Alfano Elementary SchoolGrades: PK-6Distance: 0.5 mi
- 3/10Ralph Reed SchoolGrades: 7-8Distance: 0.4 mi
- 3/10Central Islip Senior High SchoolGrades: 9-12Distance: 0.3 mi
Schools provided by the listing agent
- Middle: CHARLES A MULLIGAN ELEMENTARY SCHOOL
- High: Central Islip Senior High School
Source: OneKey® MLS. This data may not be complete. We recommend contacting the local school district to confirm school assignments for this home.
Get a cash offer in 3 minutes
Find out how much your home could sell for in as little as 3 minutes with a no-obligation cash offer.
Estimated market value
$331,400


